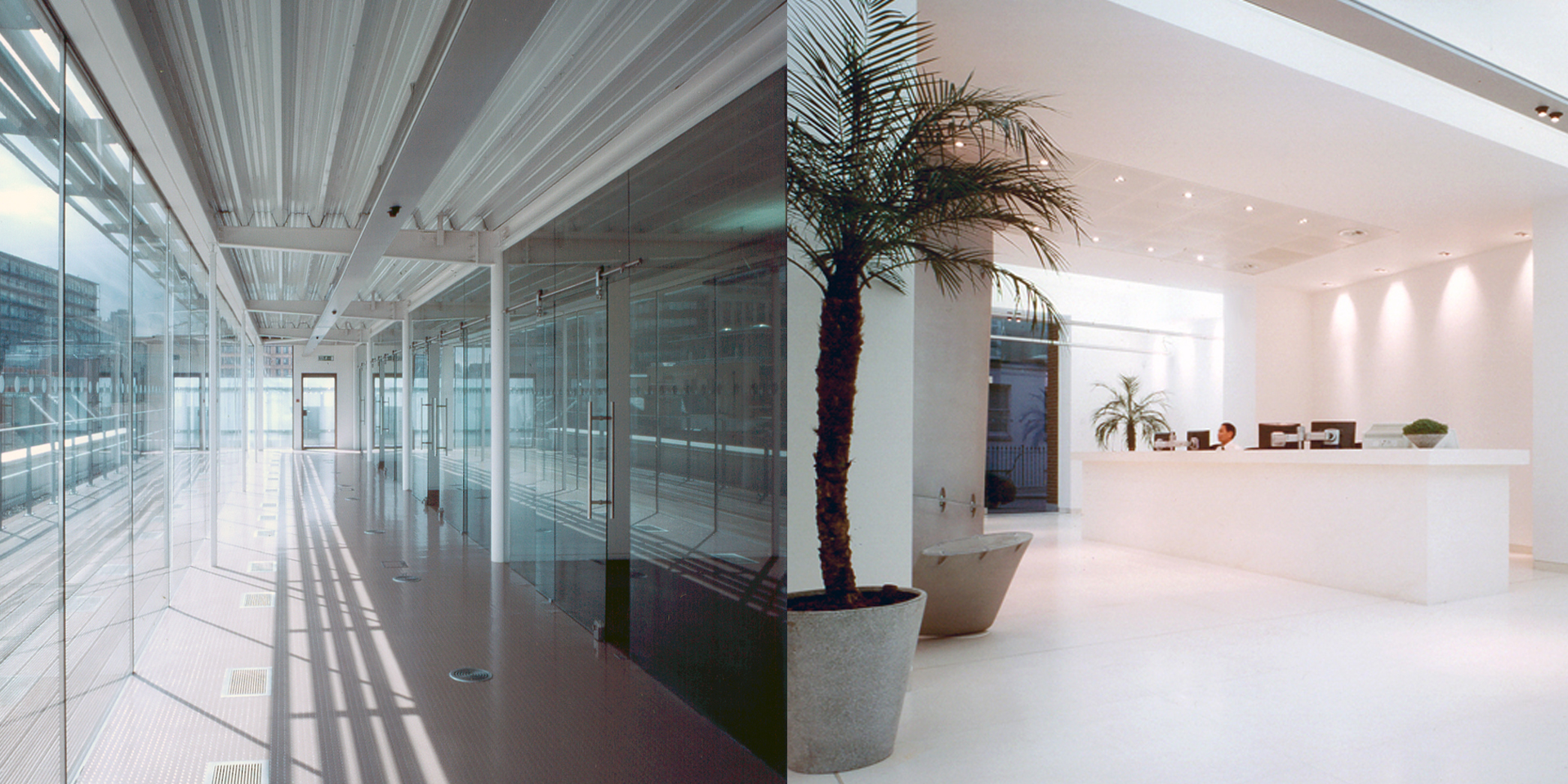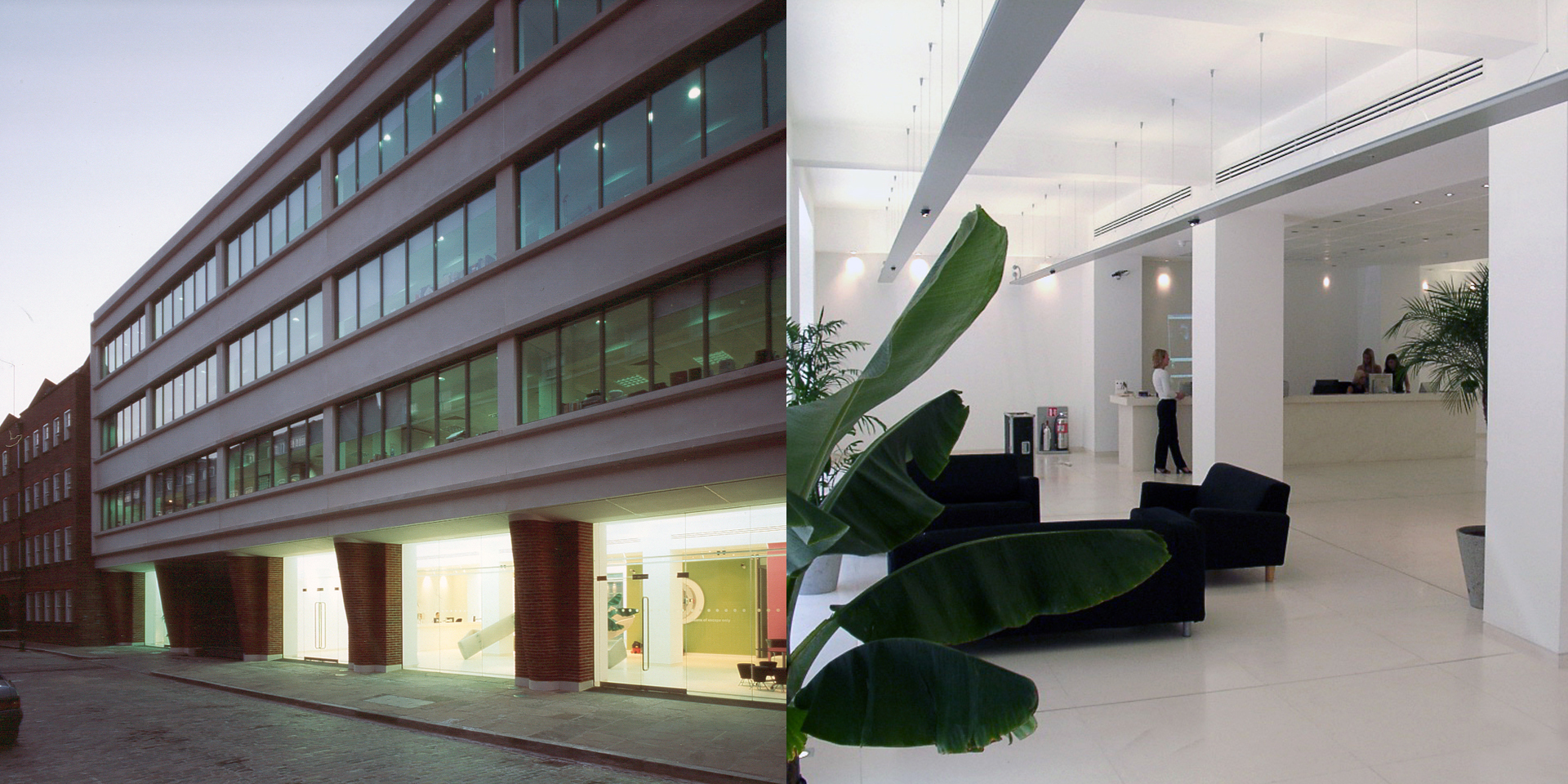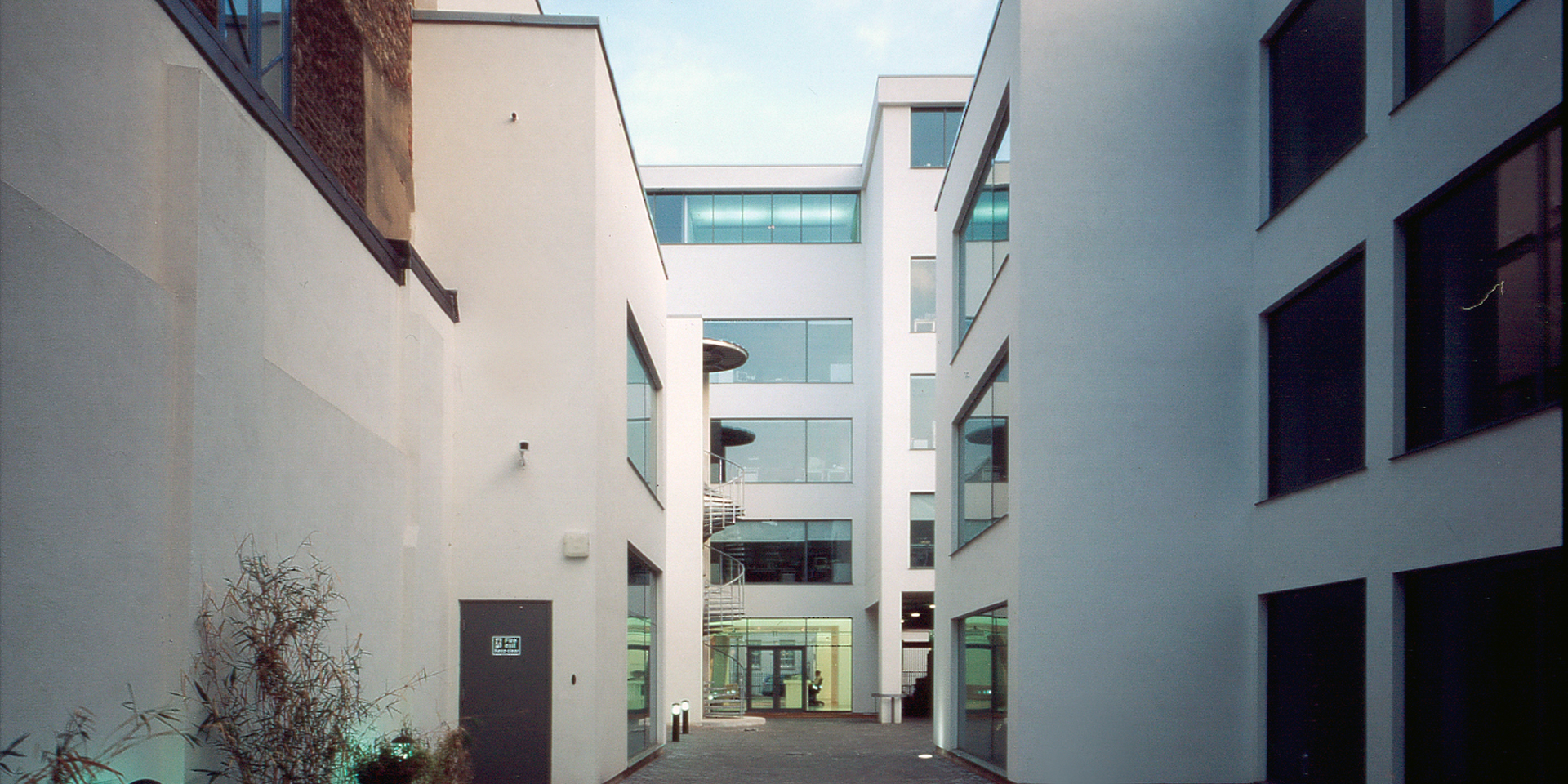


Folgate Street
The project was developed speculatively providing a 43,000 square feet, five-storey scheme, based on a retained structural frame arranged around a courtyard. The principal challenge was to maximise the lettable area of the accommodation while respecting the local buildings in this sensitive conservation area close to Spitalfields Market.
An agreement was reached with the planners that a simple modern aesthetic was appropriate, in contrast to the largely Georgian buildings that surround the site. The scheme was let to a marketing and communications company who commissioned Murphy Philipps to fit-out the building.
Client
Windsor Securities
Contract Type
JCT 80
Contract Value
£4 million
Start on site
May 1999
Completion date
March 2001
