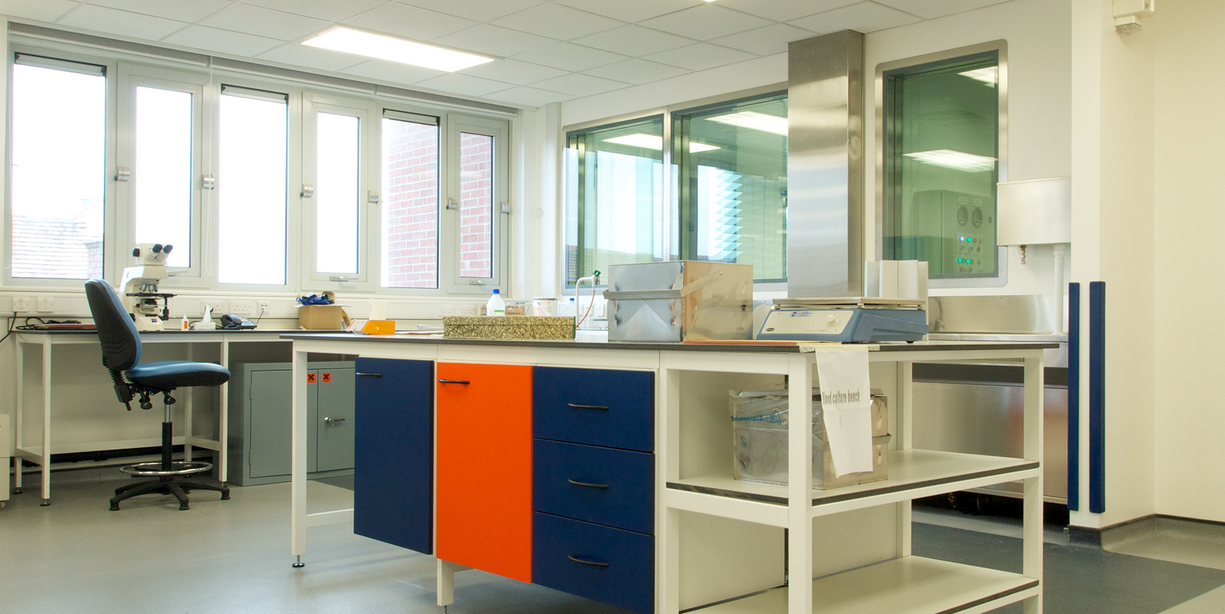
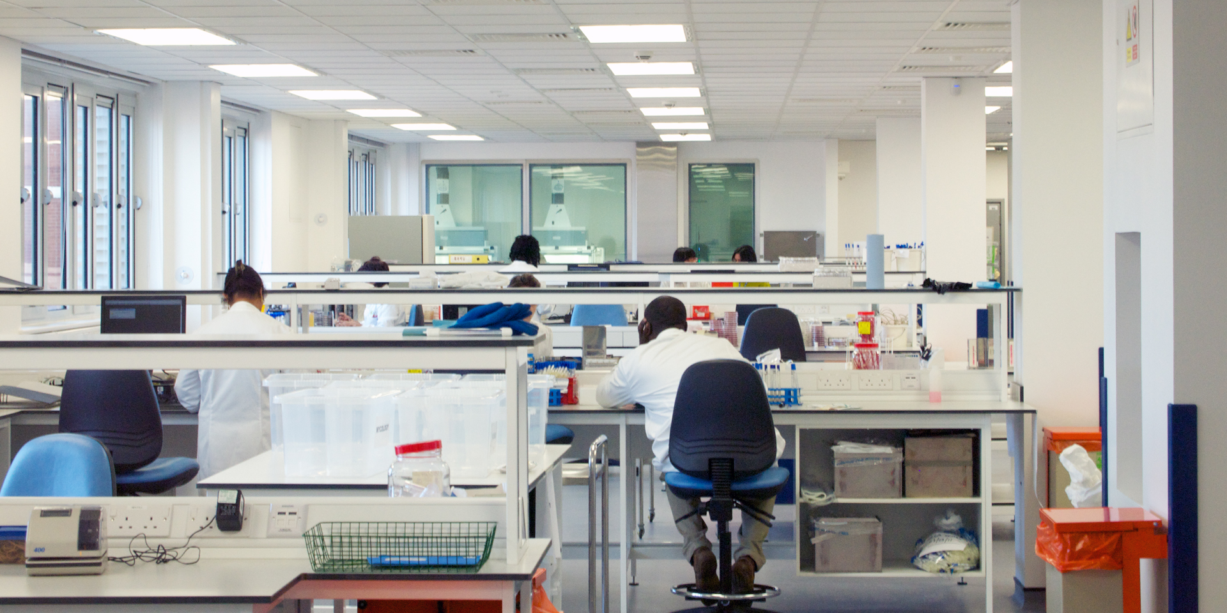
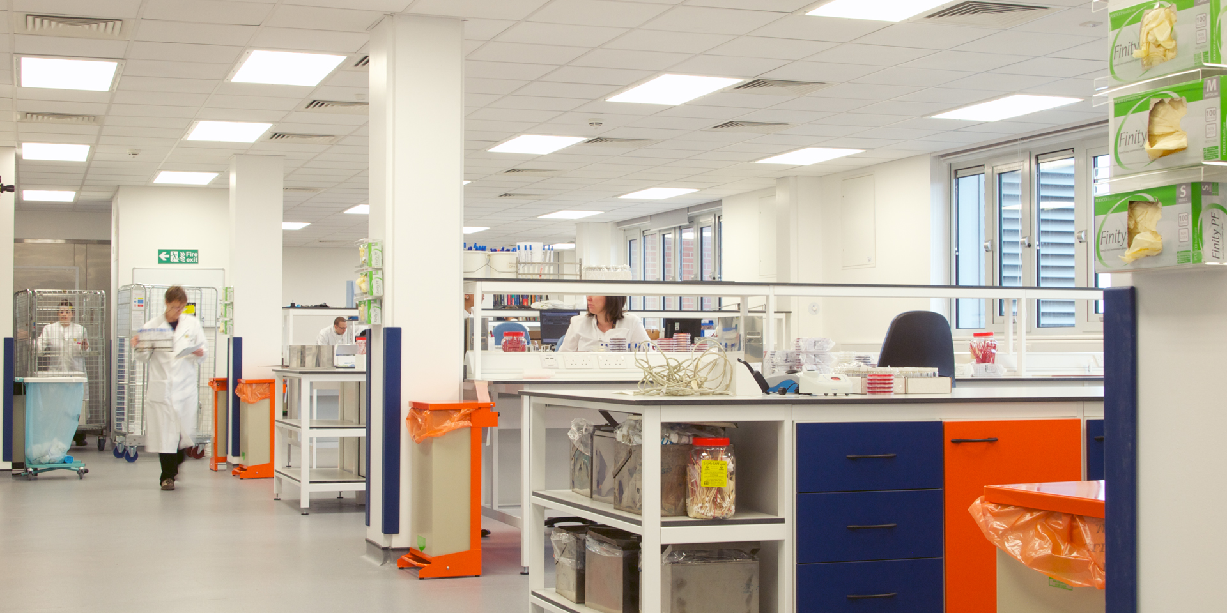
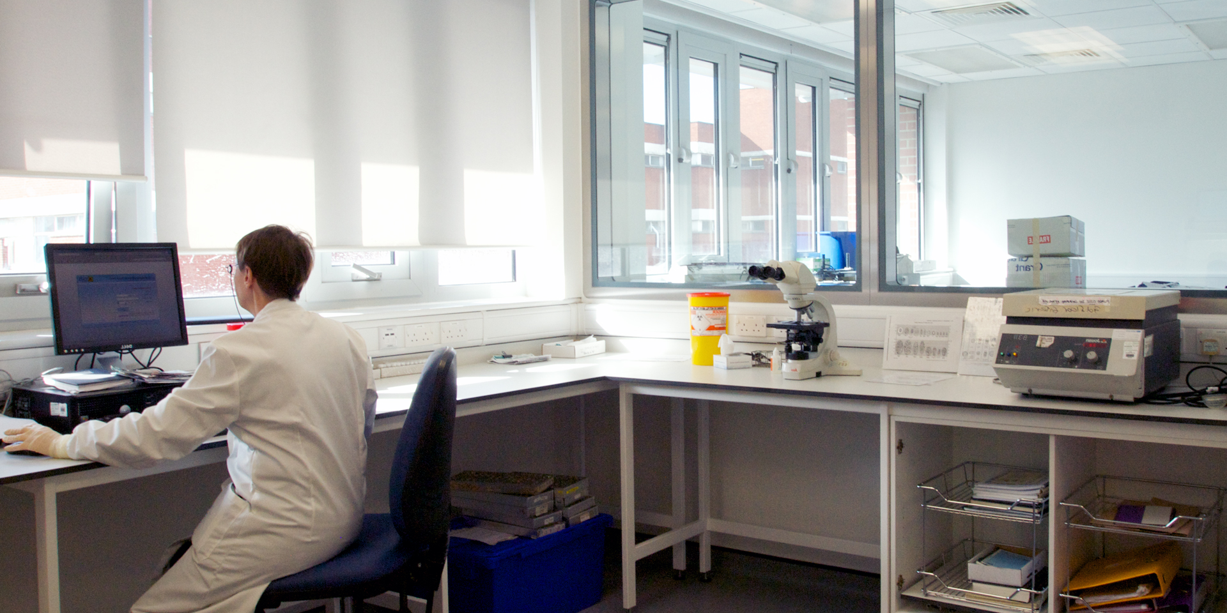
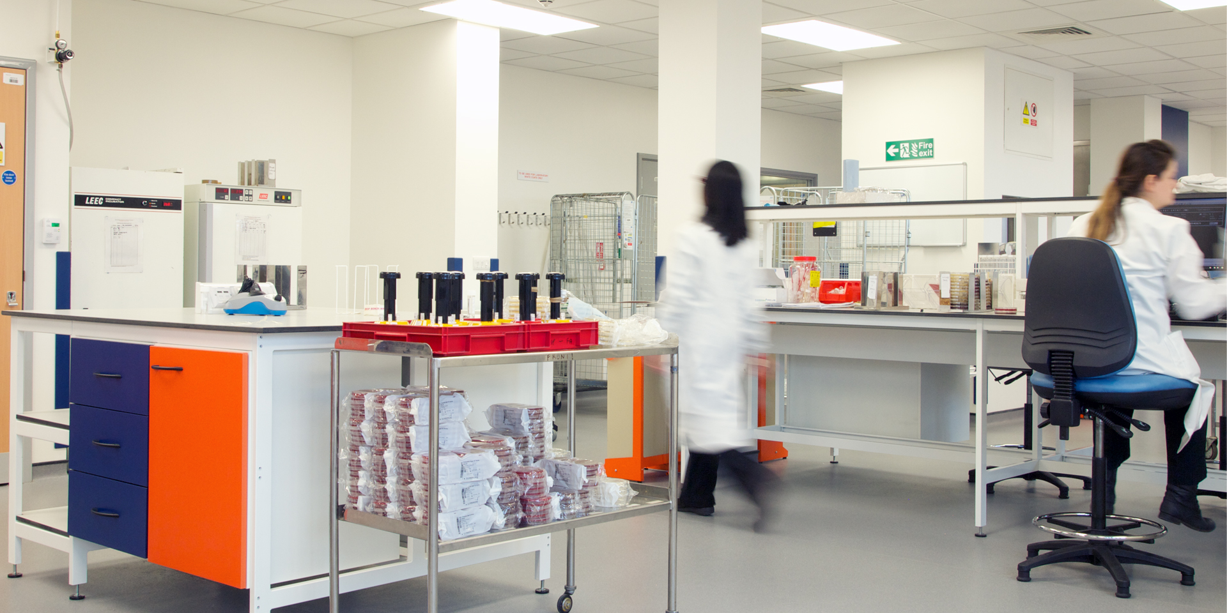
Bedford Pathology Building
The new Bedford pathology building provides modern laboratory facilities including a containment level 3 suite and post-mortem facilities to support the care services on this busy general hospital site.
Murphy Philipps undertook a site-wide review leading to a Development Control Plan for the hospital. The preferred location adjacent to the existing hospital street provides significant efficiencies, whilst requiring careful design to minimise impact on the hospital during construction. This was achieved through detailed pre-construction planning with the Trust and adjoining users.
The design response reflects the material and nature of the site whilst being contemporary and providing value for money.
Client
Bedford Hospital NHS Trust
Contract Type
JCT 98
Contract Value
£5.5 million
Start on site
May 2004
Completion date
December 2005
