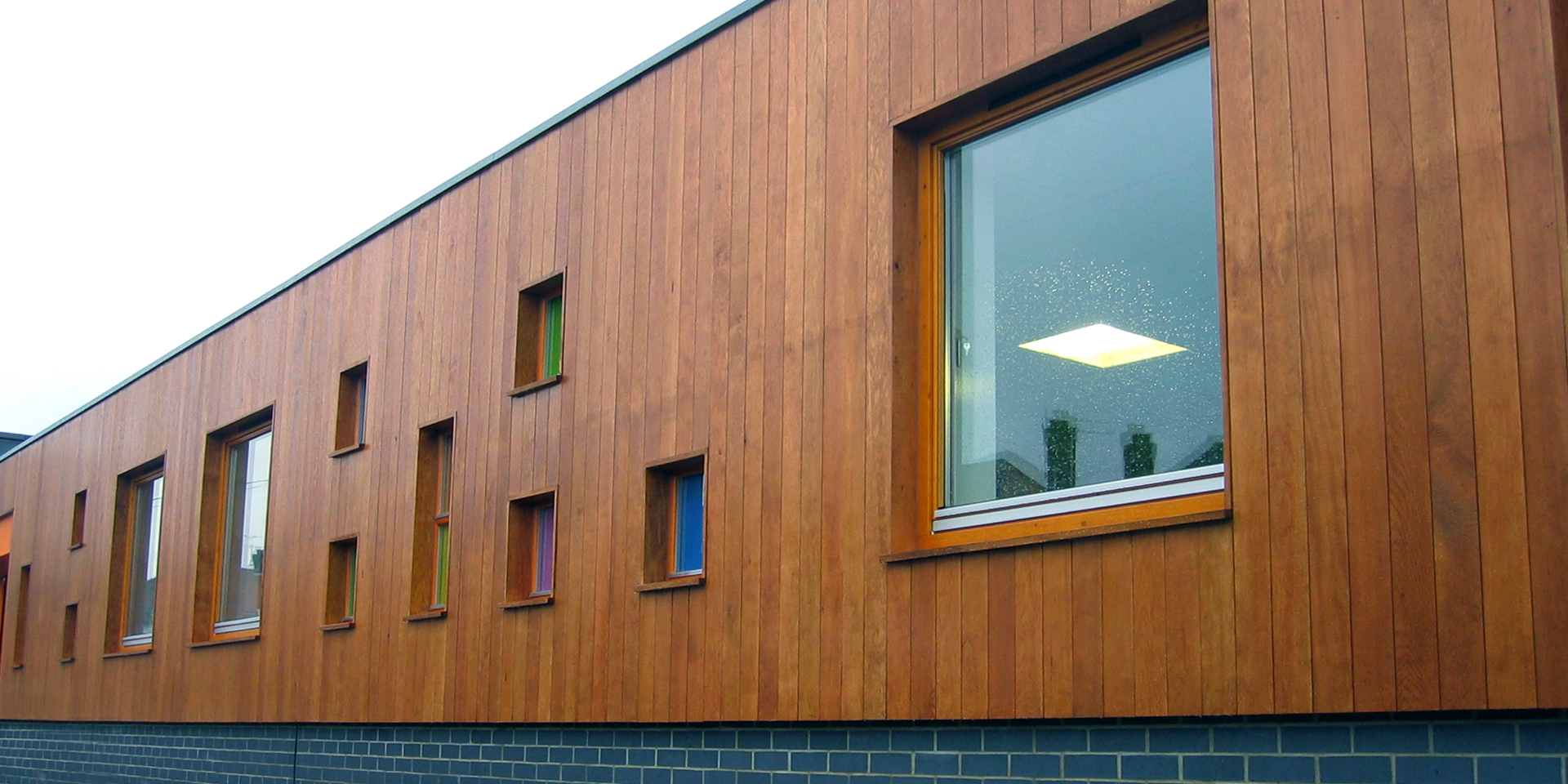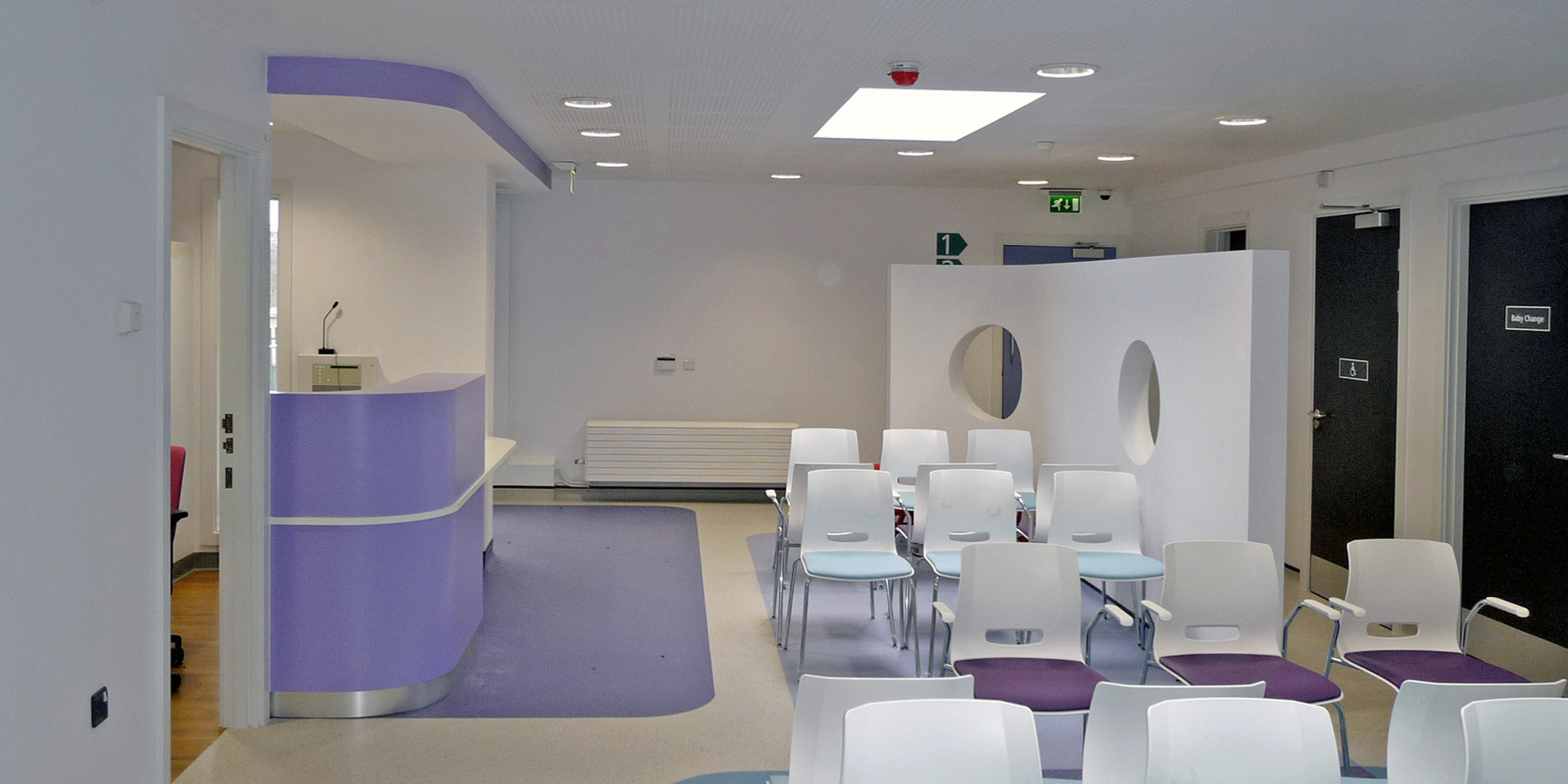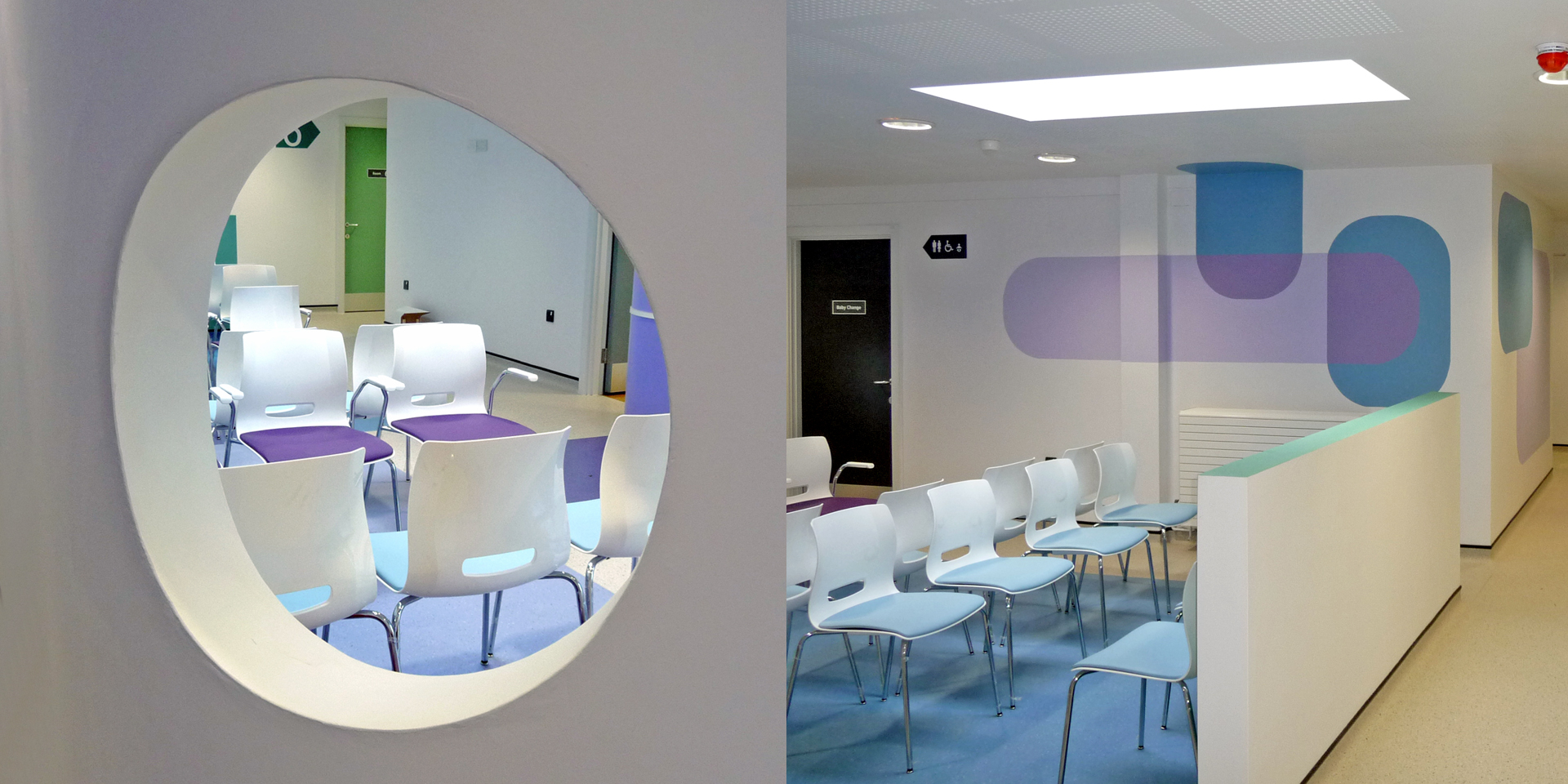


Brunswick Park Health Centre
Following a fire in 2010, Murphy Philipps Architects was commissioned to examine options for replanning and refurbishing the building. Part of the brief was to ensure that the new layout would comply with all current NHS guidance.
Following detailed consultation with the GPs, a number of preferred options were worked up in detail to ensure that the layouts supported the clinical model of care. Natural light was brought in to the central waiting area of the deep-plan footprint via a series of roof lights. Consulting rooms were enlarged in order to meet current standards.
Client
NHS North Central London
Contract Type
LIFT
Contract Value
£400,000
Start on site
2012
Completion date
2013
