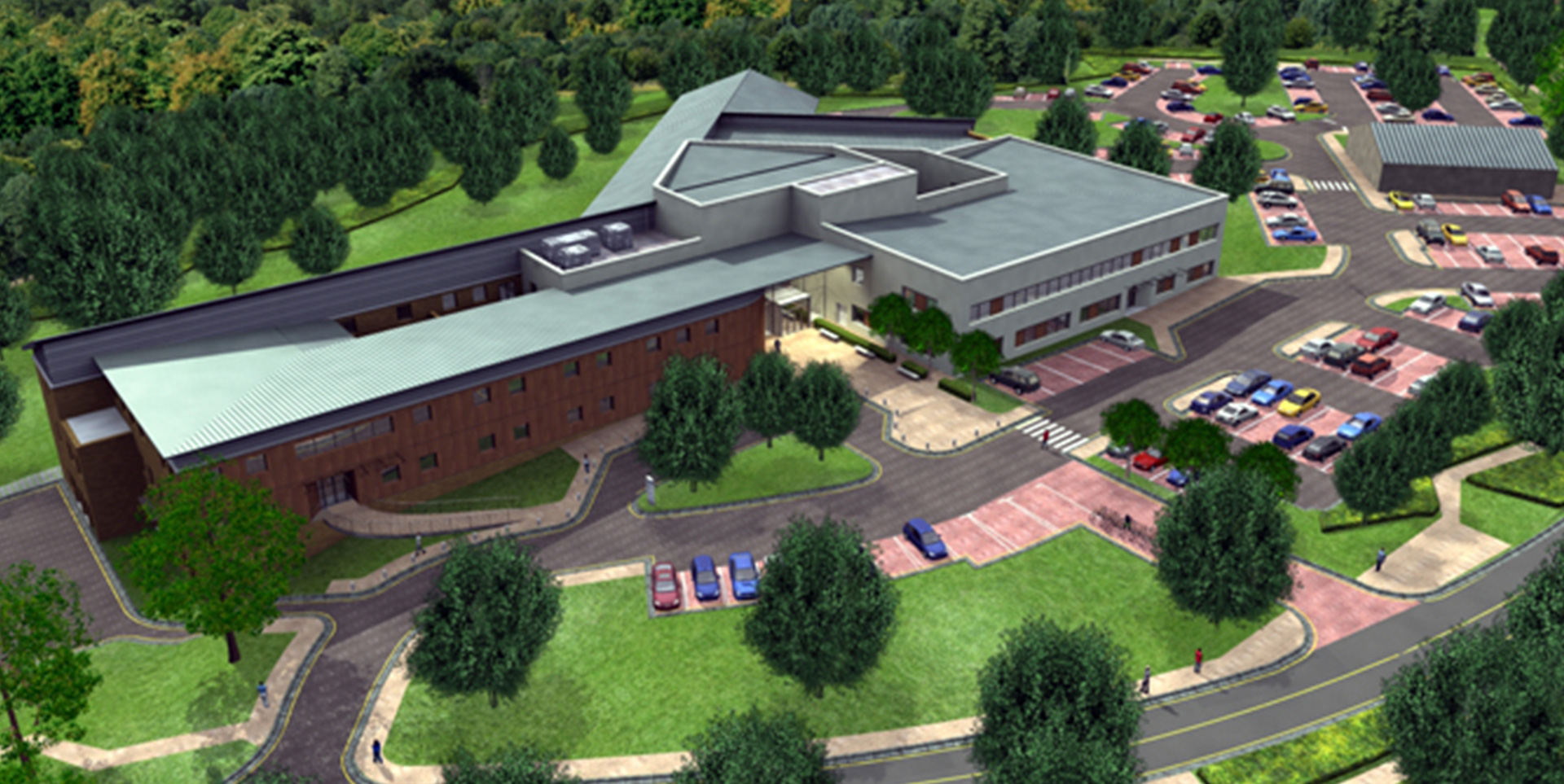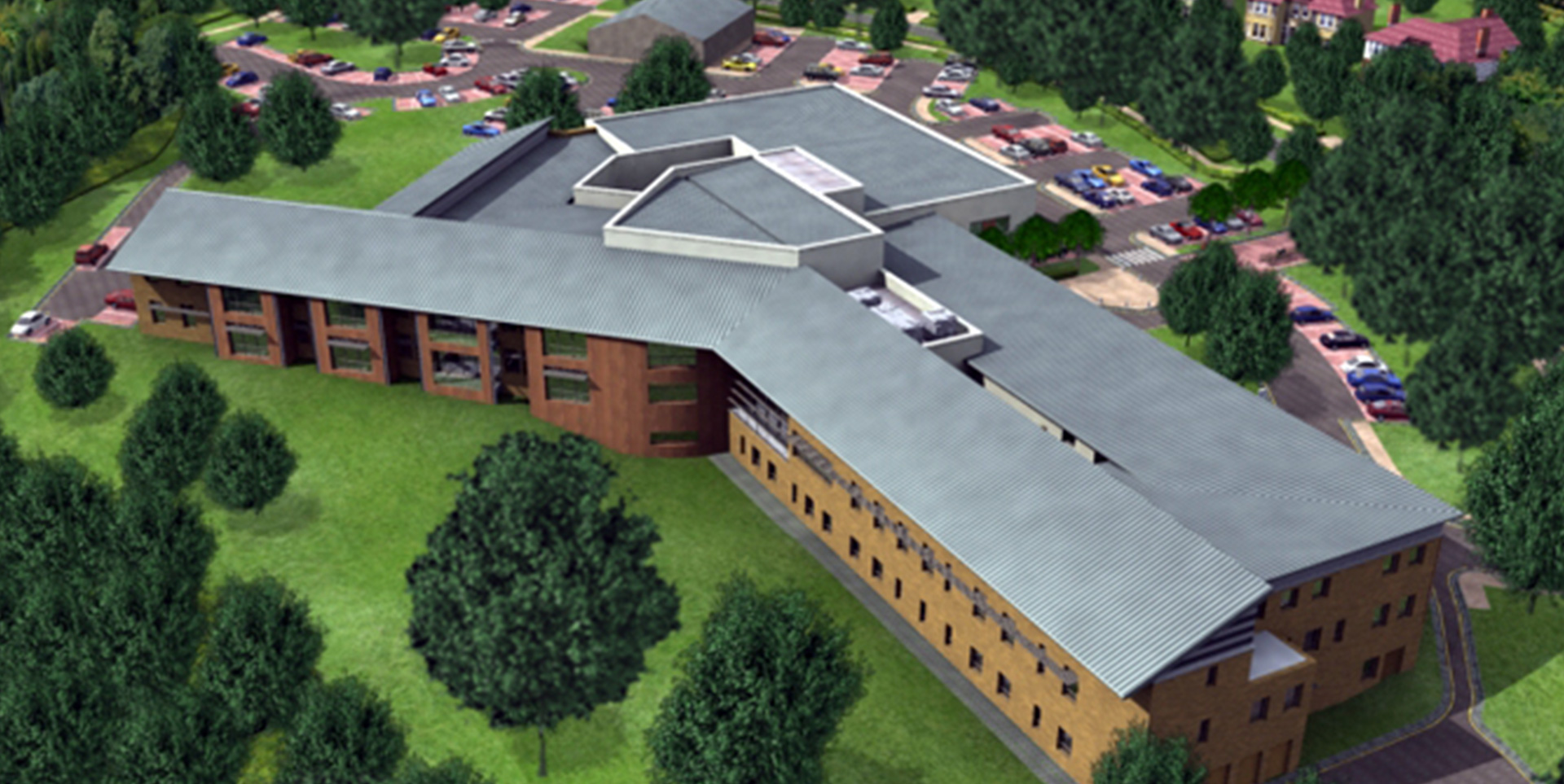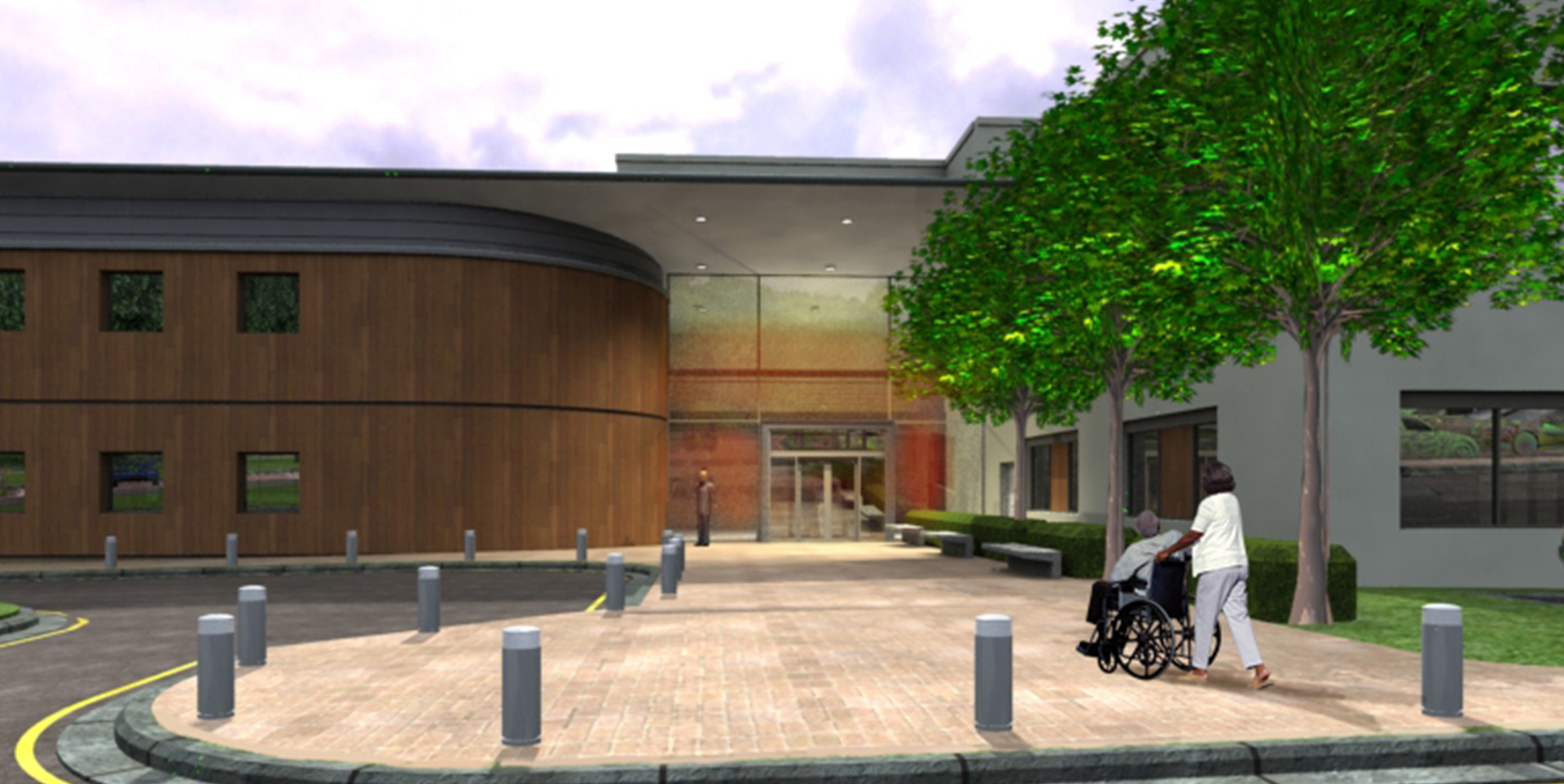


Brentwood Community Hospital
The site for the new Brentwood Community Hospital provides a fantastic woodland setting for the new building. The proposal developed by Murphy Philipps maximizes access to the views and gardens, providing an excellent therapeutic environment. The building has been clearly laid out, supporting simple wayfinding and clinical service efficiencies.
All habitable rooms are planned to have the benefit of direct daylight and views of the woodland or landscaped courtyards, supporting the interior design proposal and maximizing control for these rehabilitation patients. Externally the building's scale reflects the surrounding residential setting and its civic use.
Client
Billericay Brentwood and Wickford PCT
Contract Type
PFI
Contract Value
£22 million
Start on site
October 2002
Completion date
March 2004
