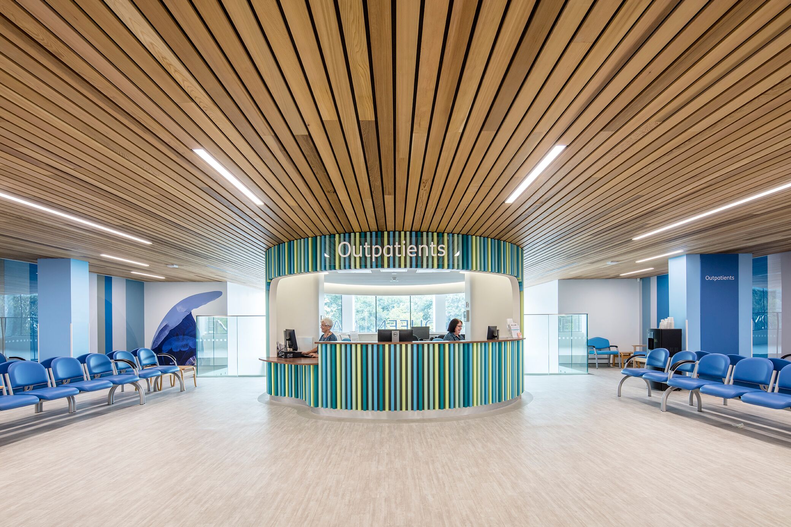
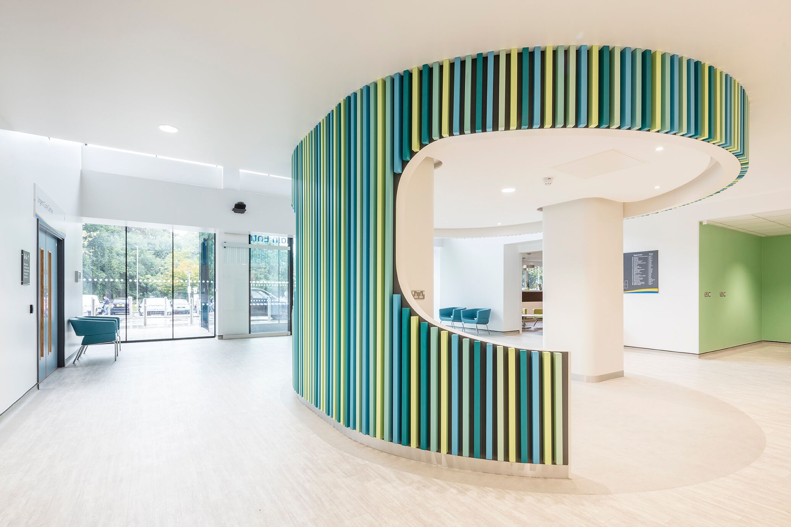
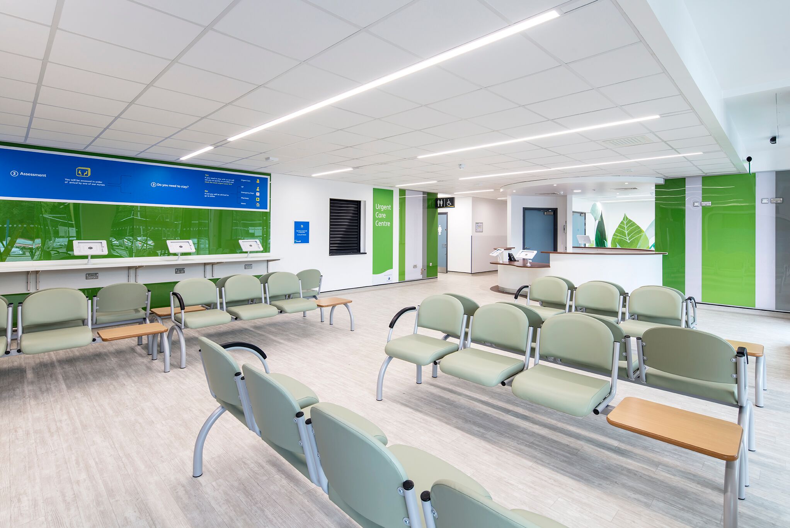
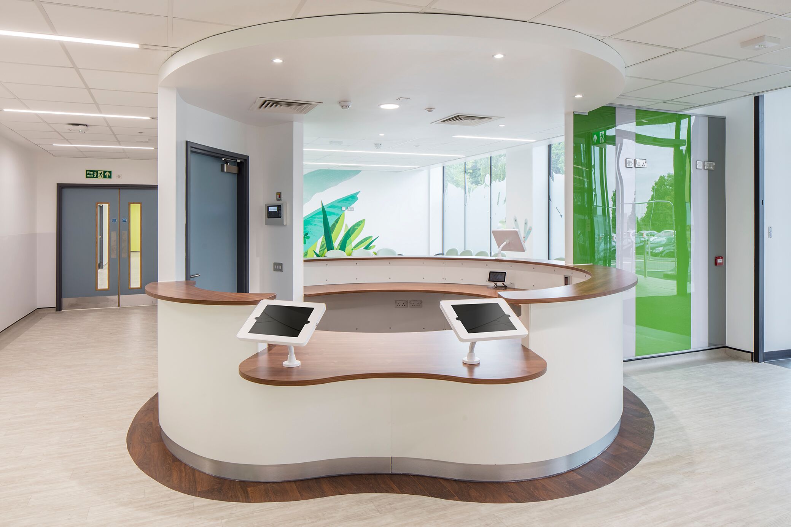
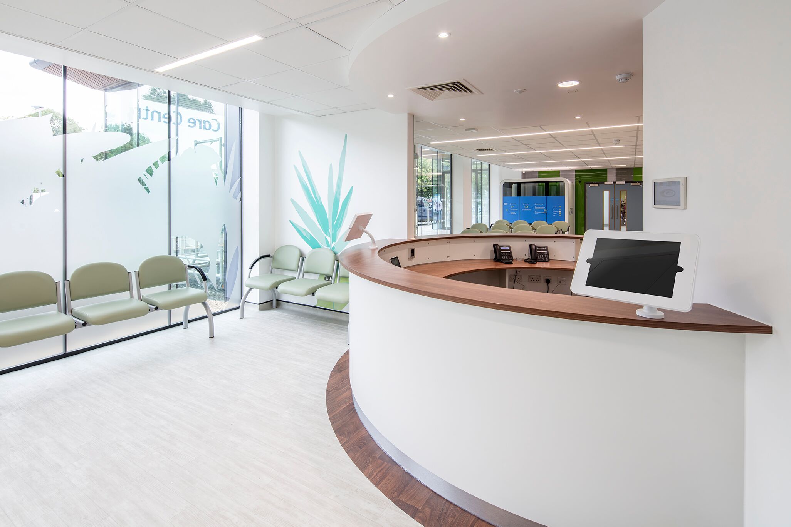
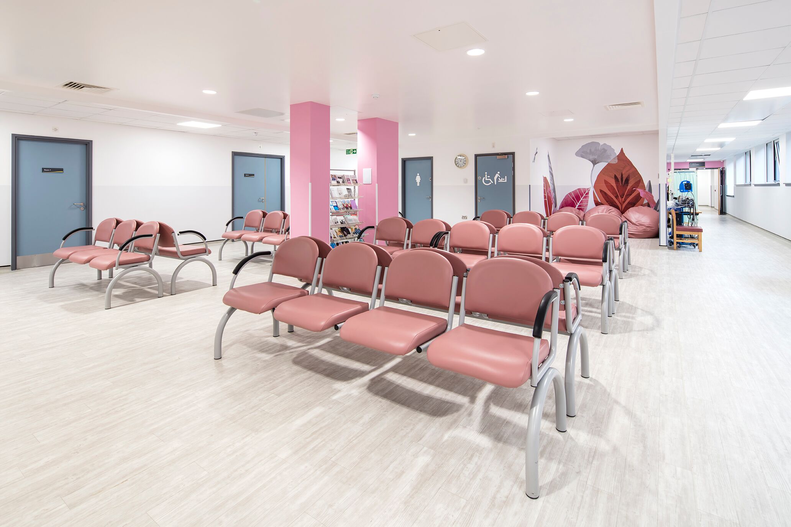
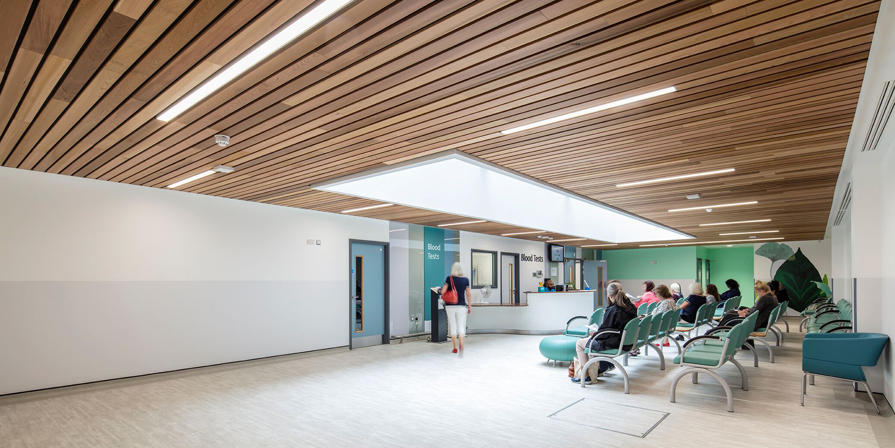
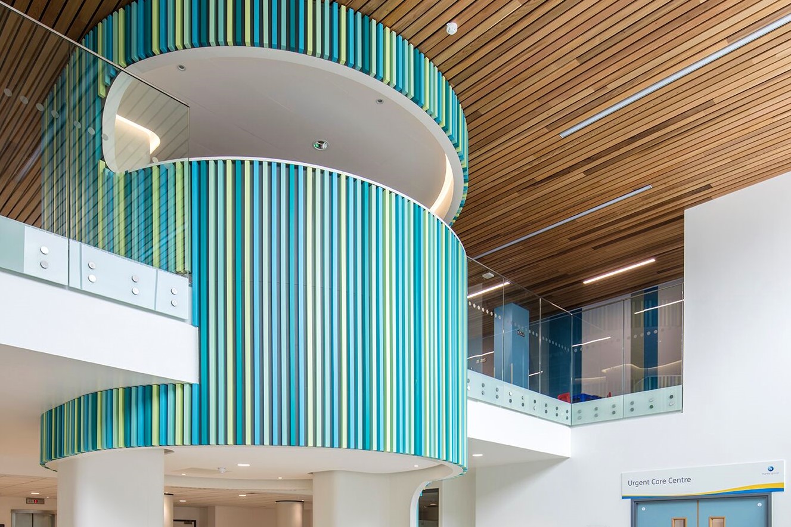
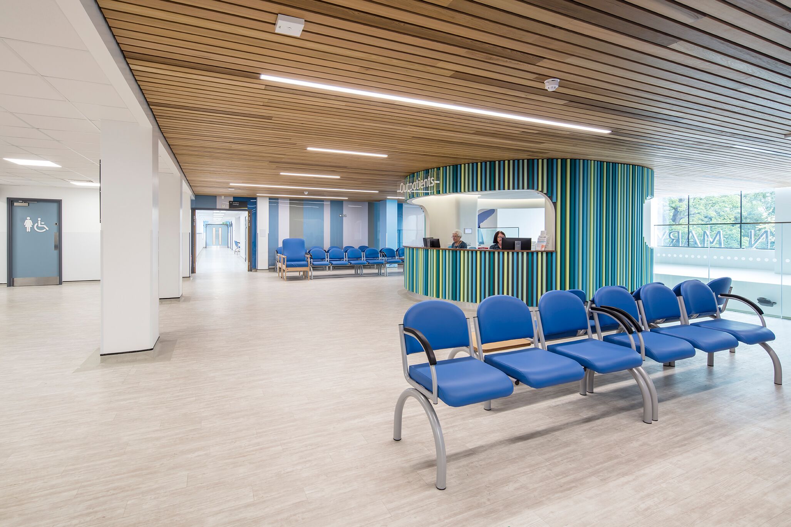
Queen Mary’s Hospital, Sidcup (Phase 1)
The Phase 1 works to this community hospital in Sidcup involve the replanning and refurbishment of the ground and first floors, as well as a number of extensions to the building’s envelope. The ground floor will accommodate a new Urgent Care Centre, Phlebotomy unit and Dispensary. The first floor has been replanned to accommodate a new Outpatients facility, Cardiology department, Audiology unit, Therapies department and Women's Services.
The extensions include the following additions:
- 2 new entrance lobbies to the Urgent Care Centre & the Main Entrance, allowing 24 hour public access to the UCC.
- A new double height arrival space, linking the main entrance to the facilities proposed on first floor.
- A new glass-clad, steel staircase has been designed to improve links between the ground, first and second floor (due for completion as part of Phase 2 works).
- The infill of the building’s western courtyard to allow for the new Phlebotomy waiting area
Client
Oxleas NH Foundation Trust
Contract Type
P21+
Contract Value
£22.9M
Start on site
April 2016
Completion date
June 2017
