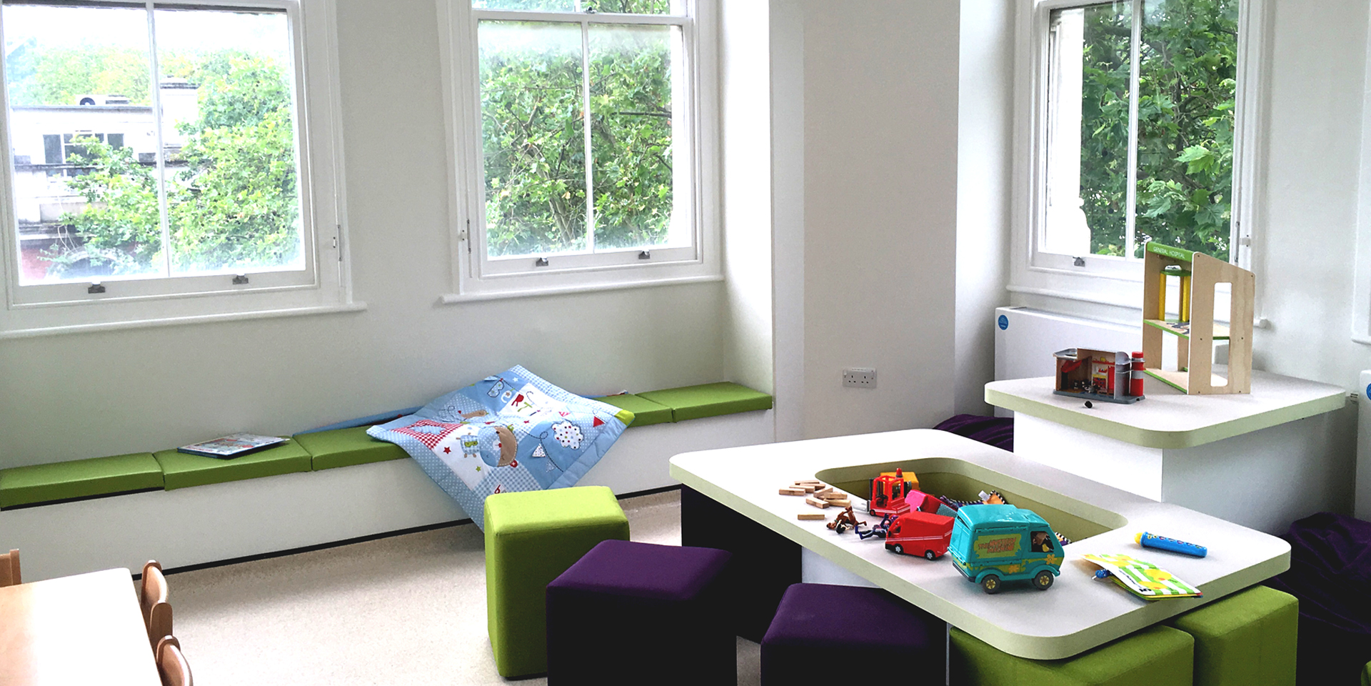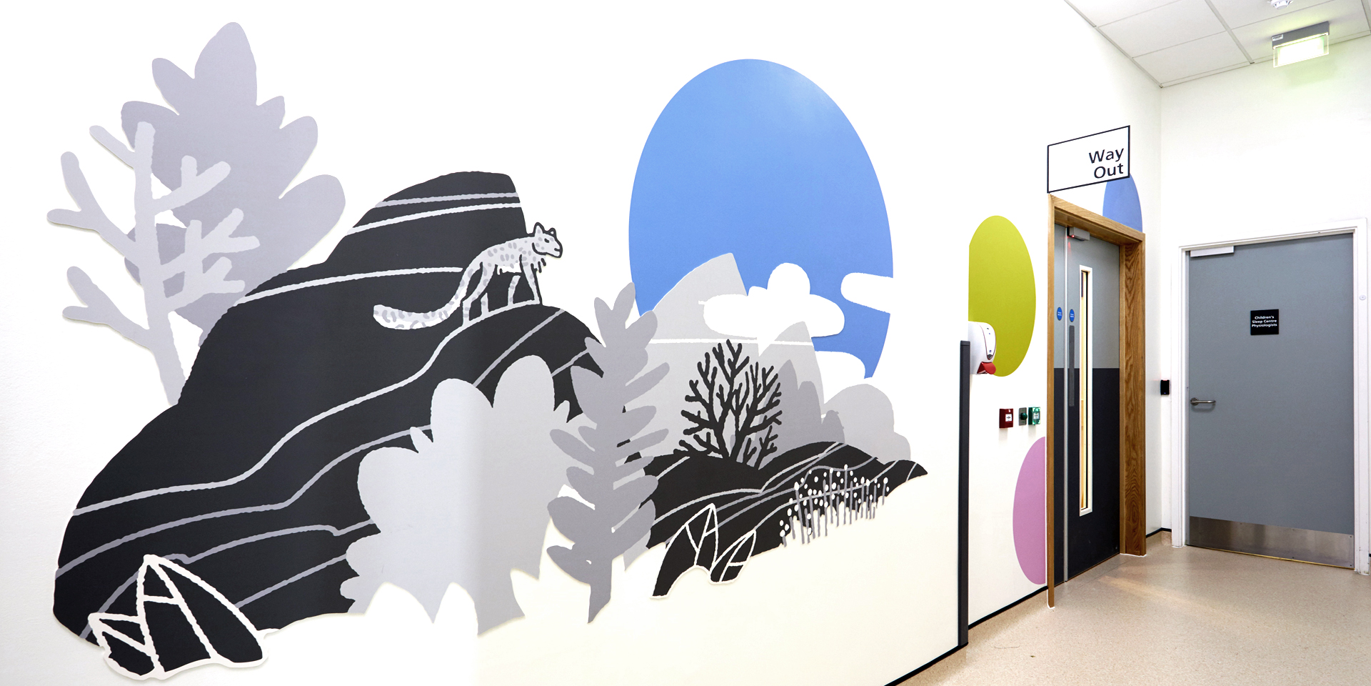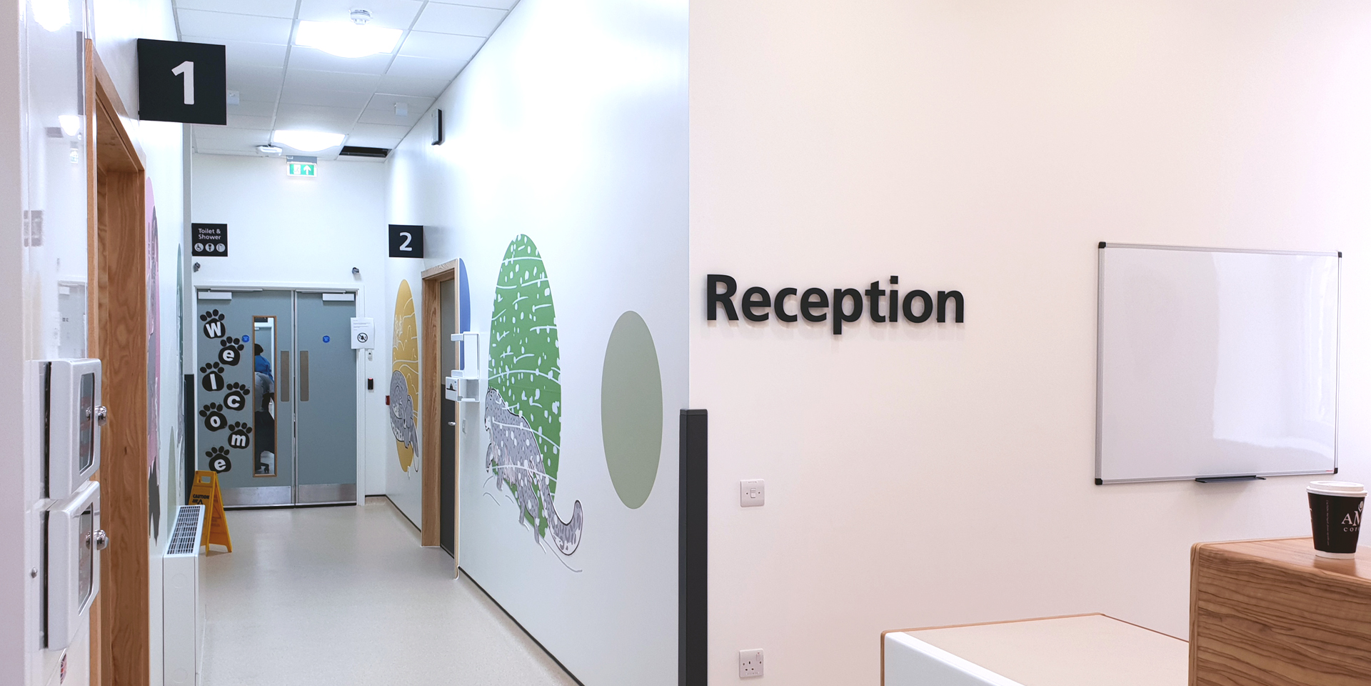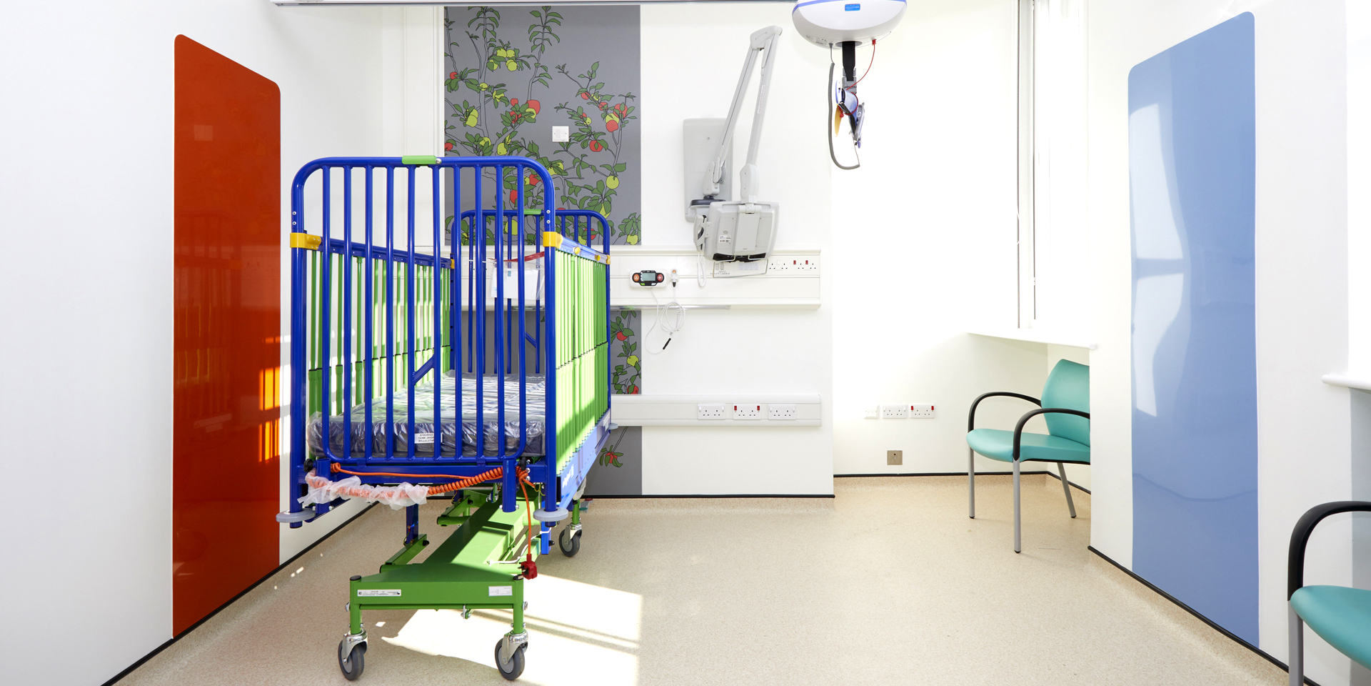



Snow Leopard
This relatively small scheme at St Thomas’s Hospital, involved a full refurbishment to the 2nd Floor of South Wing building.
The project involved works to create inpatient accommodation for children, comprising 6 bed bay, 2 single bedrooms for LTV and Neurological services as well as 3 single rooms for sleep studies.
The design also incorporated support spaces as well as a new central staff base and staff rest areas.
Whilst challenging to work within the confines of an existing Victorian building, with listed facades, the internal re-planning of the clinical spaces made excellent use of the high ceilings and windows to create a light and spacious environment, which could also be fully blacked out to support the clinical requirements of the sleep study service.
The project was carried out in conjunction with Art in Site and was completed in October 2019.
Client
Guy’s and St Thomas’ NHS Foundation Trust
Contract Type
NEC3
Start on site
April 2015
Completion date
October 2018
