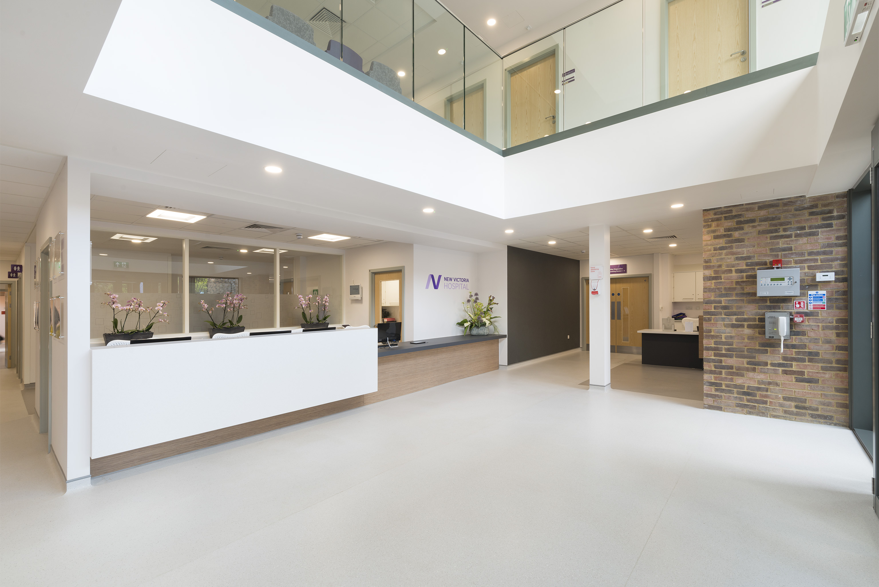
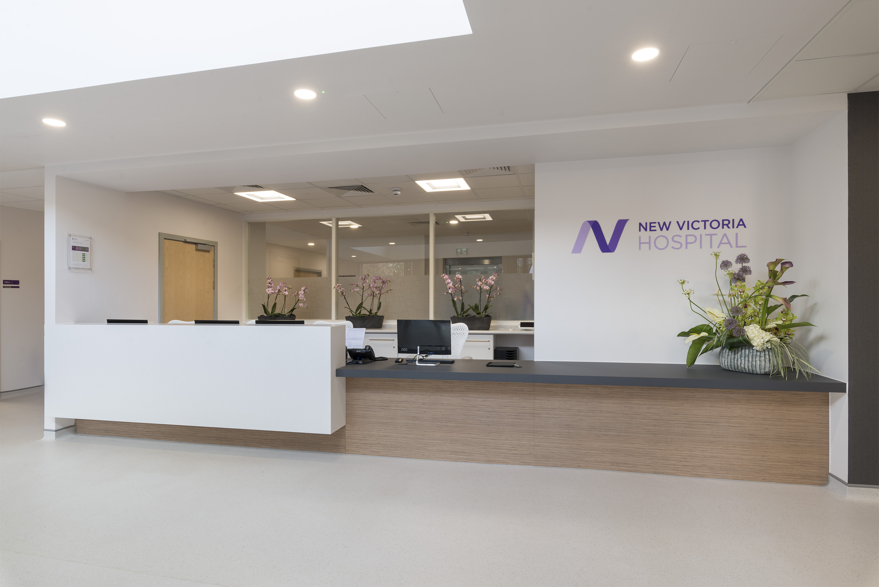
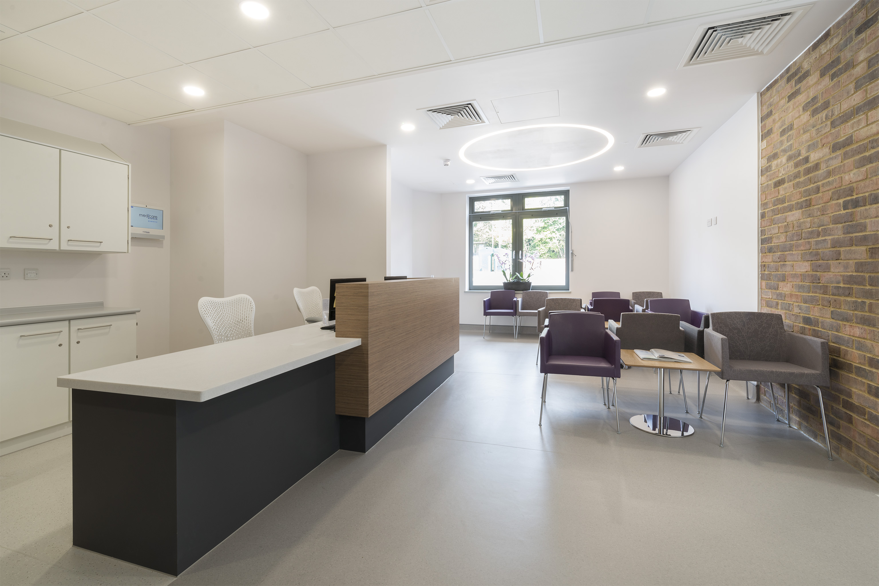
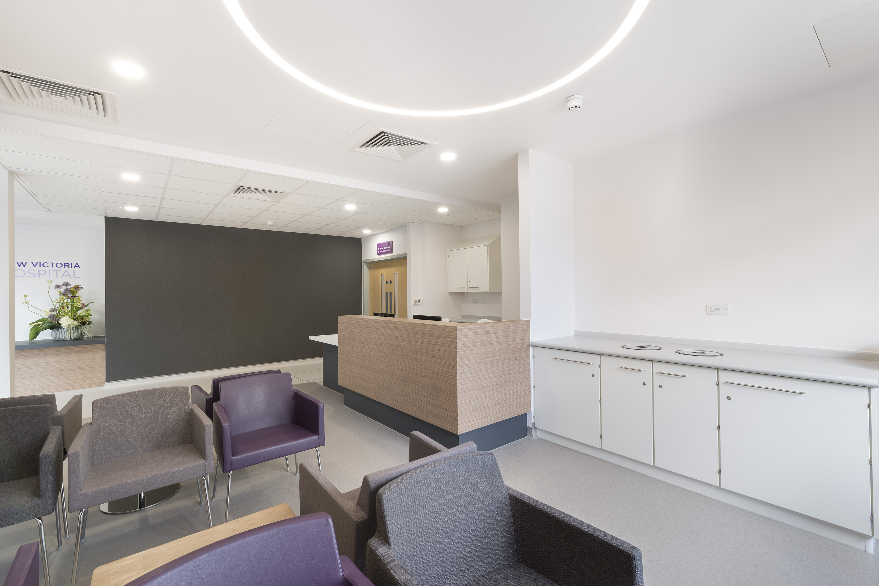
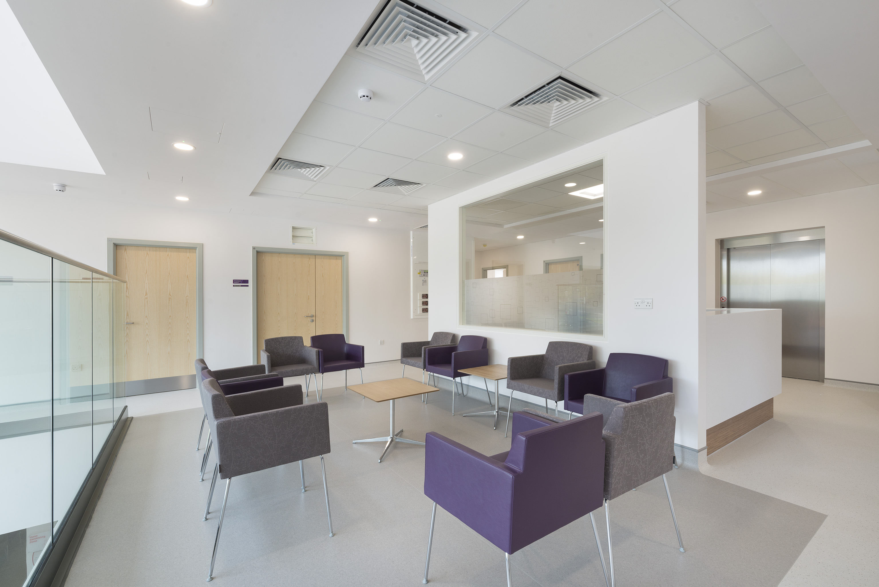
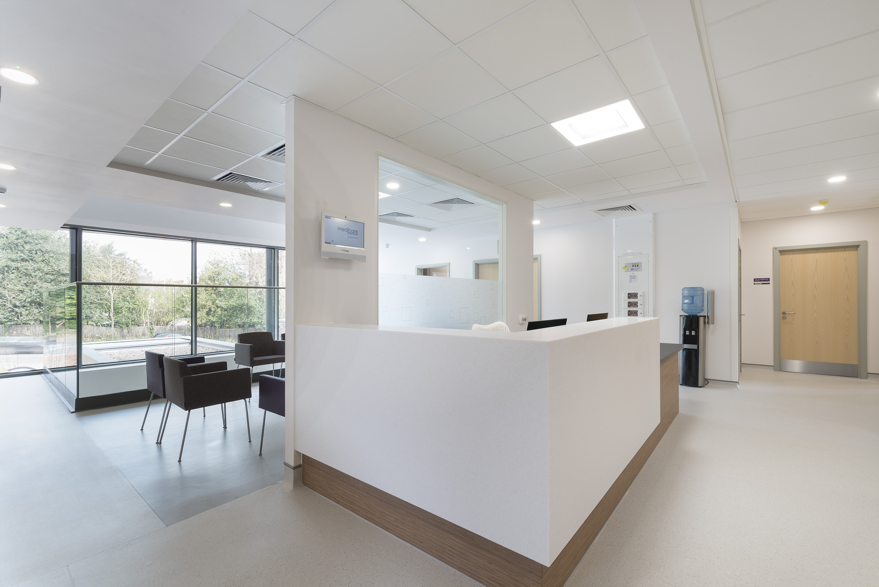
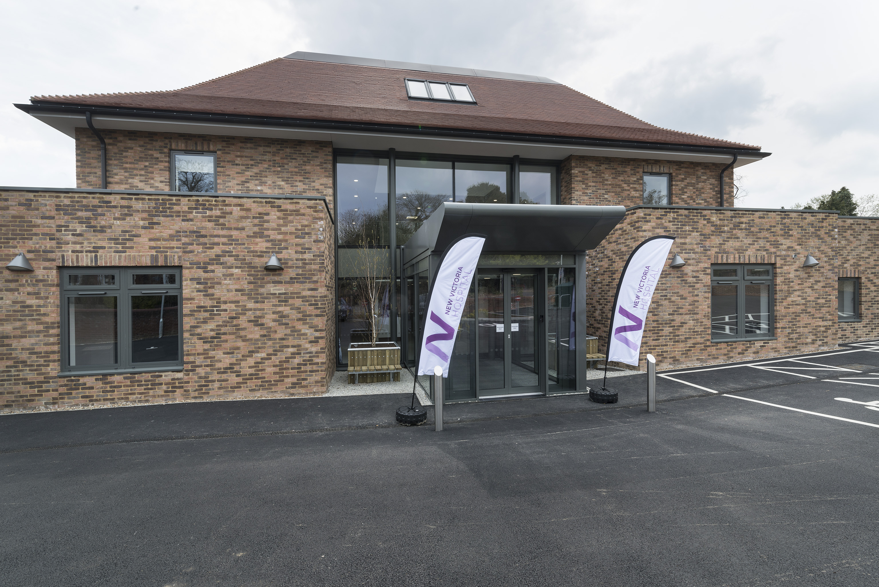
New Victoria Hospital
This medium sized project at New Victoria Hospital, comprised the final phase of the redevelopment works for this highly regarded Private Hospital in Coombe near Kingston.
This 2 storey new-build, comprises a new lobby, leading to a stunning double height main entrance reception space.
The scheme also include the Hospital’s Outpatients department with specialist Audiology and Ophthalmology spaces as well as staff changing and other support accommodation.
External designs were undertaken for the Hospital, complementing the building with optimised car and ambulance parking as well as improved vehicle movements.
The project was carried out in conjunction with Hermantes Studio and was completed in January 2019.
Client
New Victoria Hospital
Contract Type
JCT Design and Build
Start on site
January 2018
Completion date
January 2019
