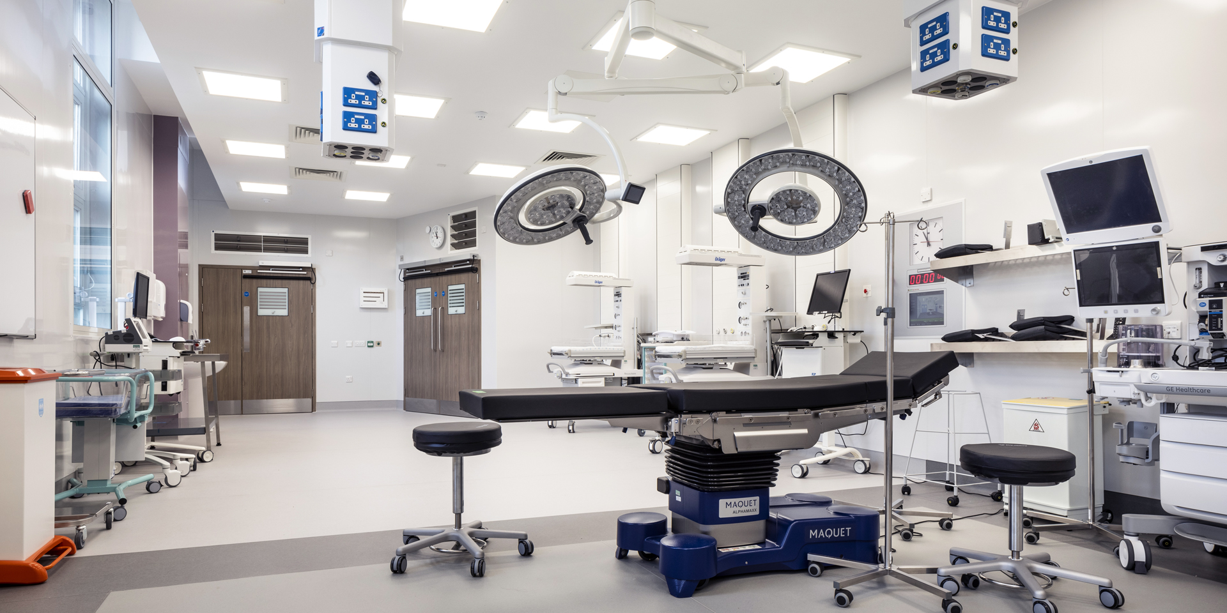
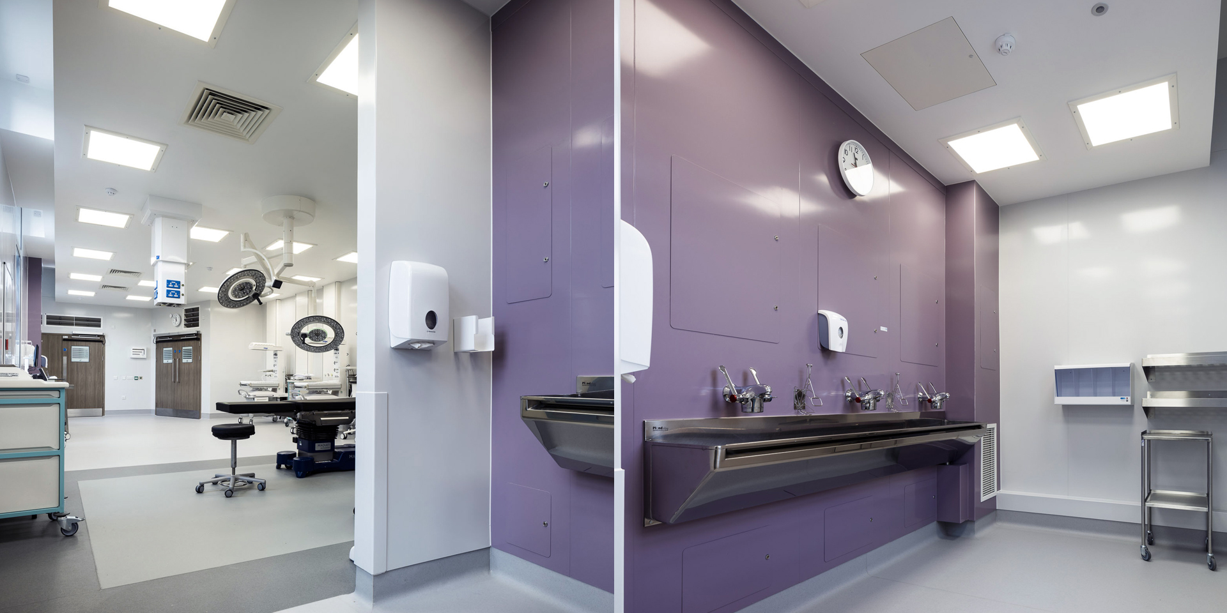
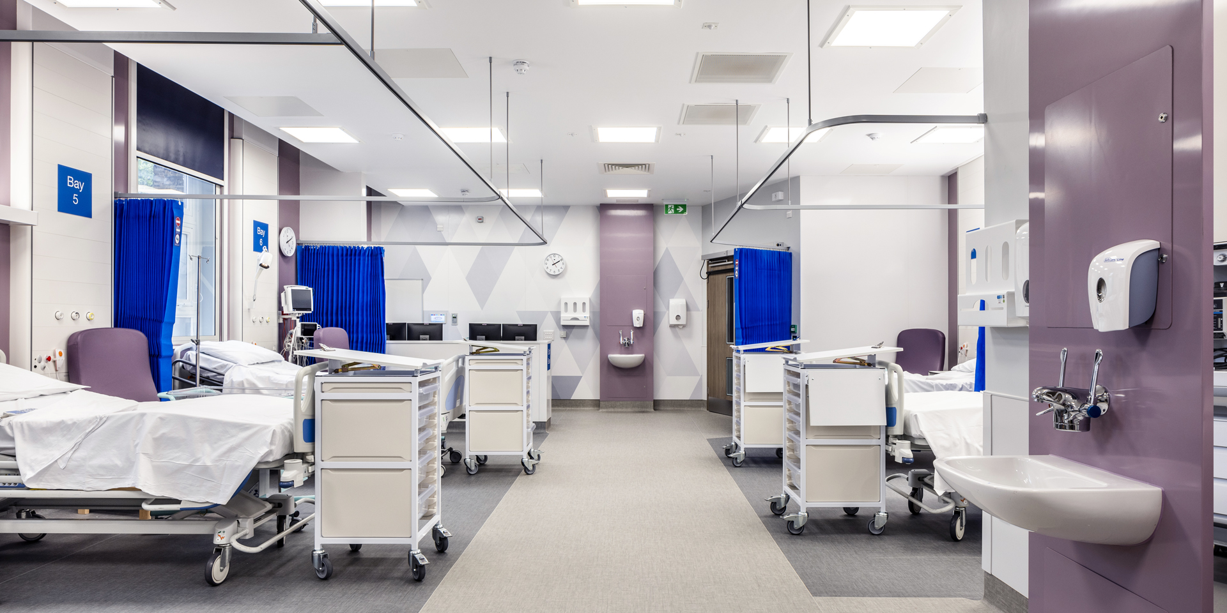
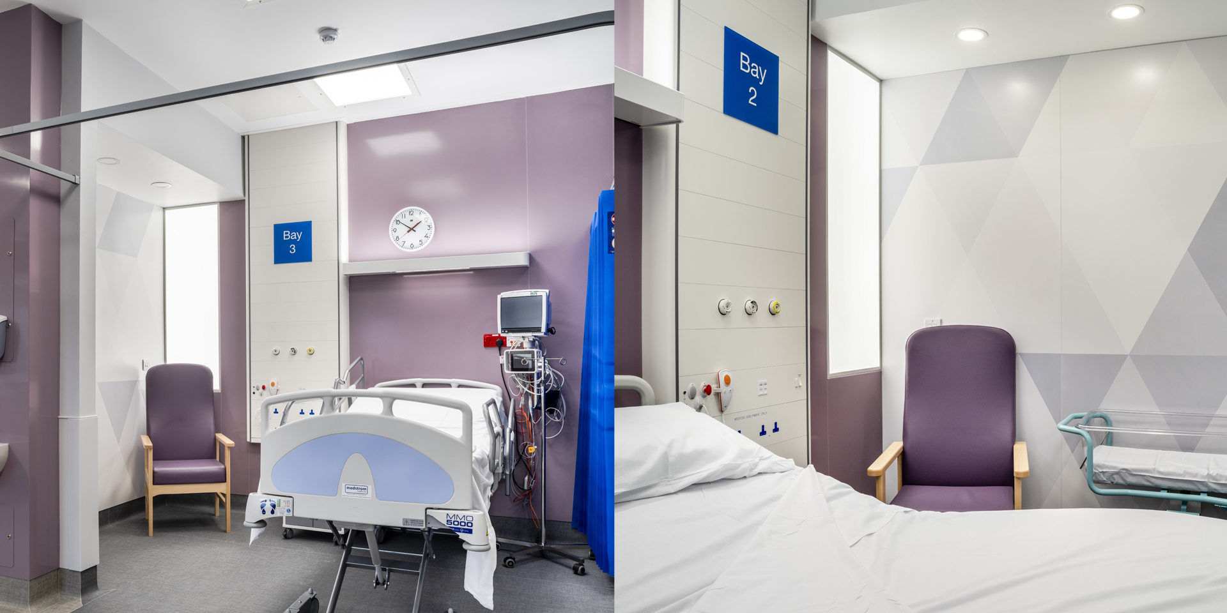
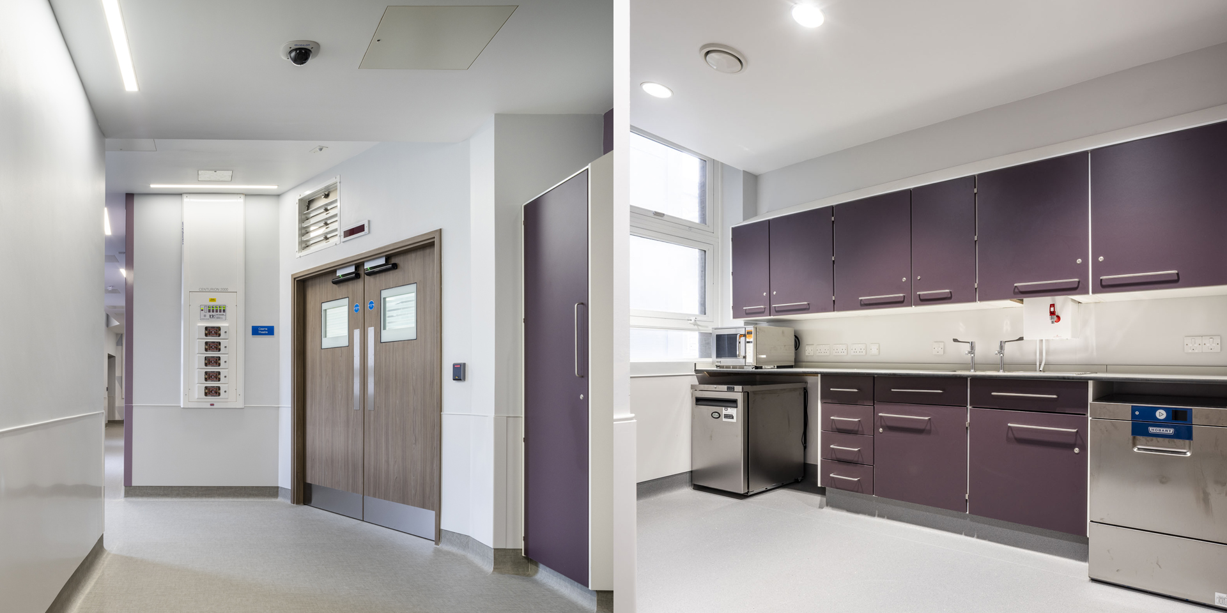
Obstetric Theatre Suite
The project involved the refurbishment of existing wards, and provision of a new Obstetric Theatre located in a four-storey Victorian building on the Whittington Hospital Site, London. The building houses former Nightingale Wards with a long rectangular open plan central area and ancillary rooms at either end. Two of the wards had been vacant for some time and used as either decant or storage space.
The project aims were to:
- Renovate and repurpose redundant space for a much needed new operating theatre suite, 6 recovery bays and associated support spaces
- Improve patient pathways for women having C-sections, and enhance the mother and partner experience in the hospital
- Provide modern and safe space standards with HTM compliant ventilation and servicing
- Enhance capacity and future proofing
- Support staff observation and efficiency
The project was led by Murphy Philipps as design team leaders and worked closely with users and the Trusts estates team to d
Murphy Philipps acted as architects and lead consultant. Working closely with users we developed carefully the brief to deliver an improved birthing experience for women who no longer need to be transferred between theatres and recovery on another floor via service corridors. Partners also enjoy larger more comfortable space around beds allowing greater time with mothers and newborns
One of the principal challenges of the project was working within an existing live building, and works required careful planning with the Estates team to ensure disruption was minimised.
Client
Whittington Health NHS Trust
Contract Type
JCT ICD 2016
Contract Value
£1.6m
Start on site
24th September 2018
Completion date
4th November 2019
