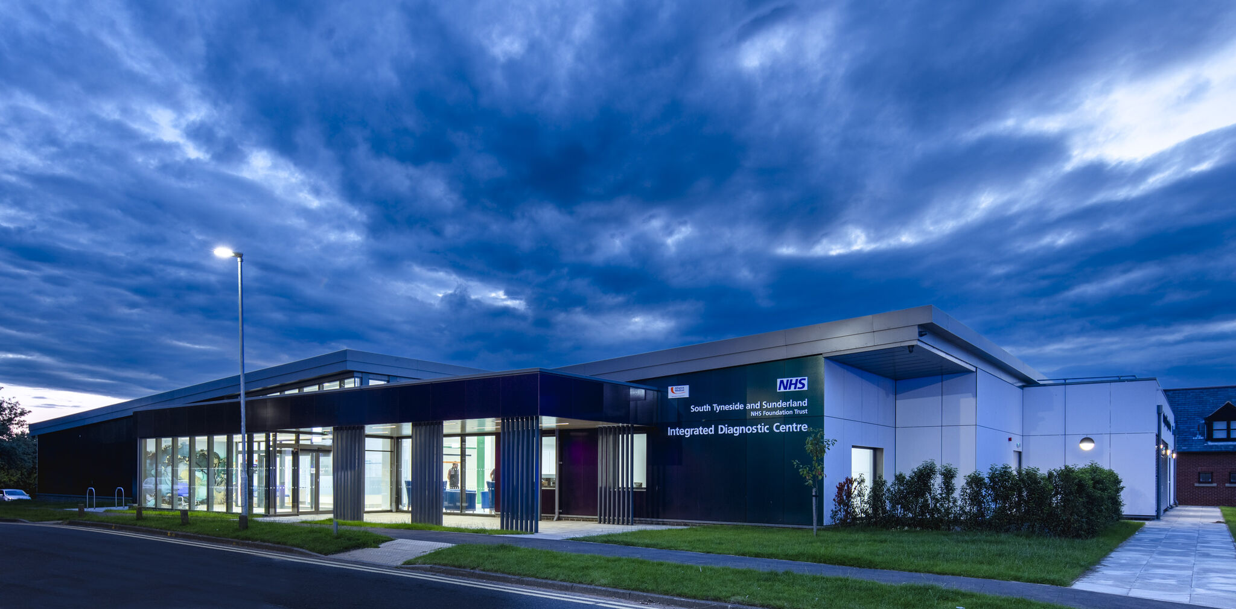
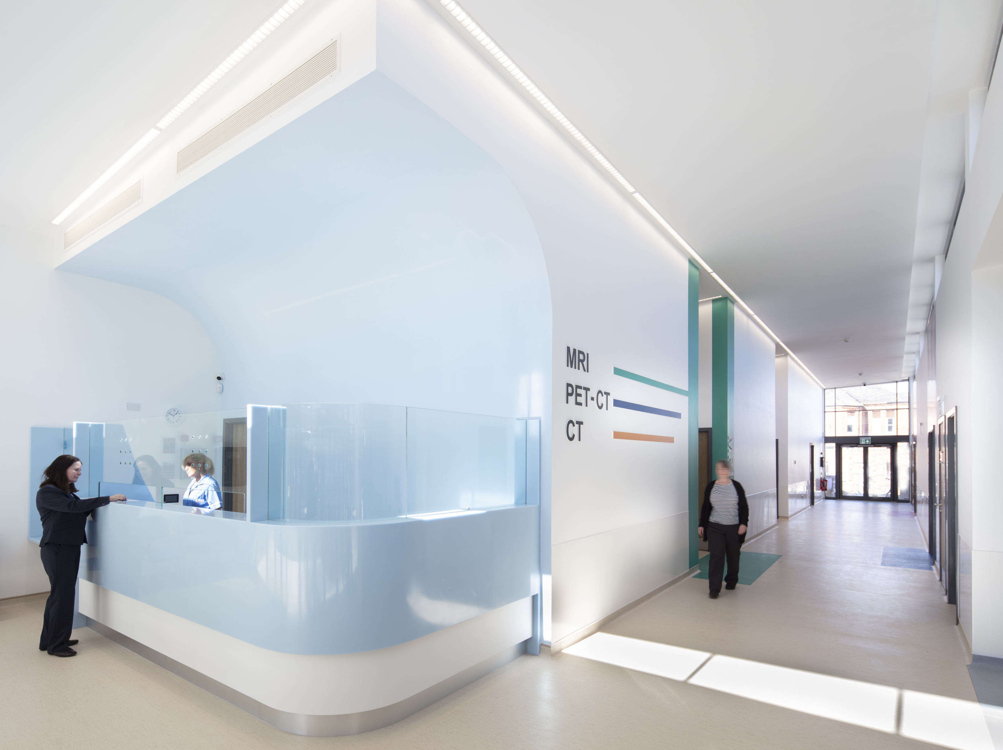
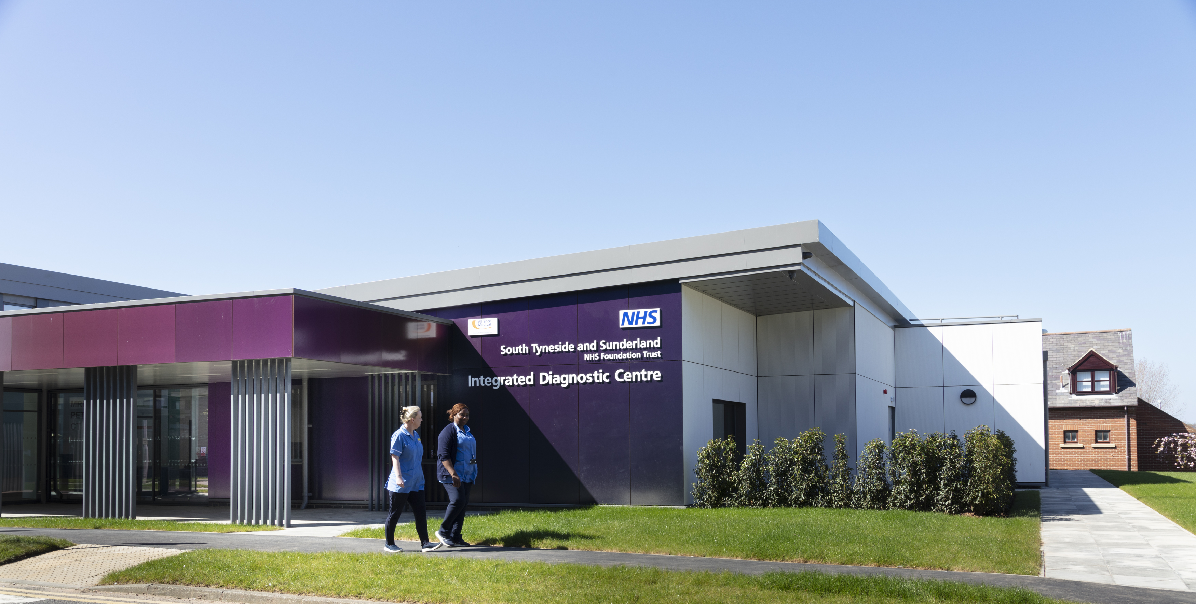
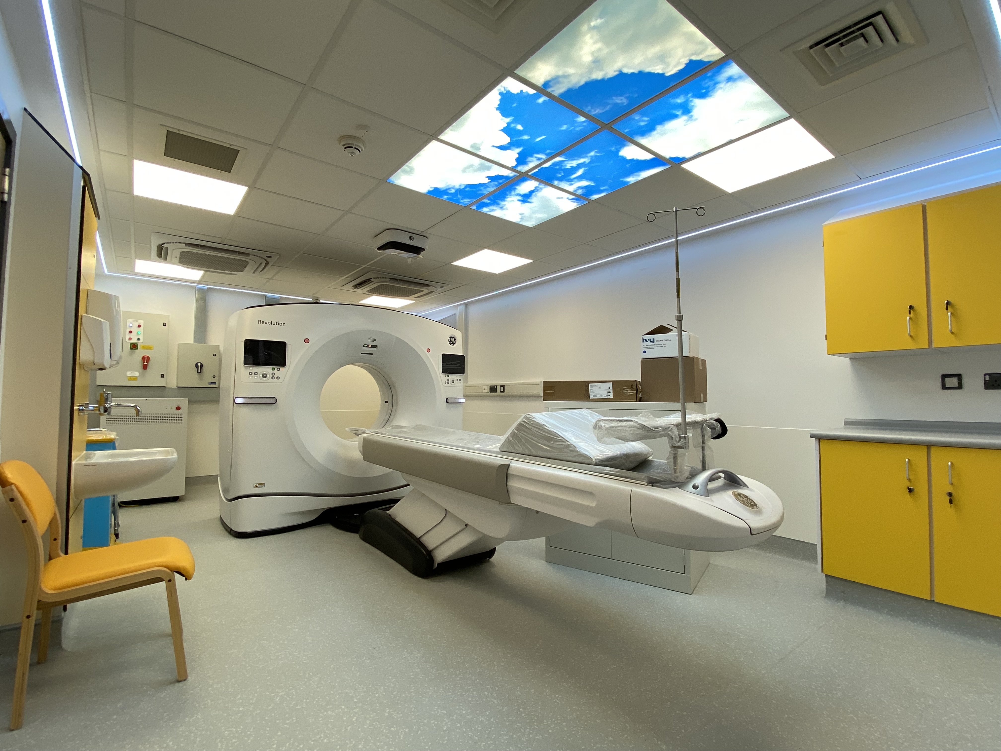
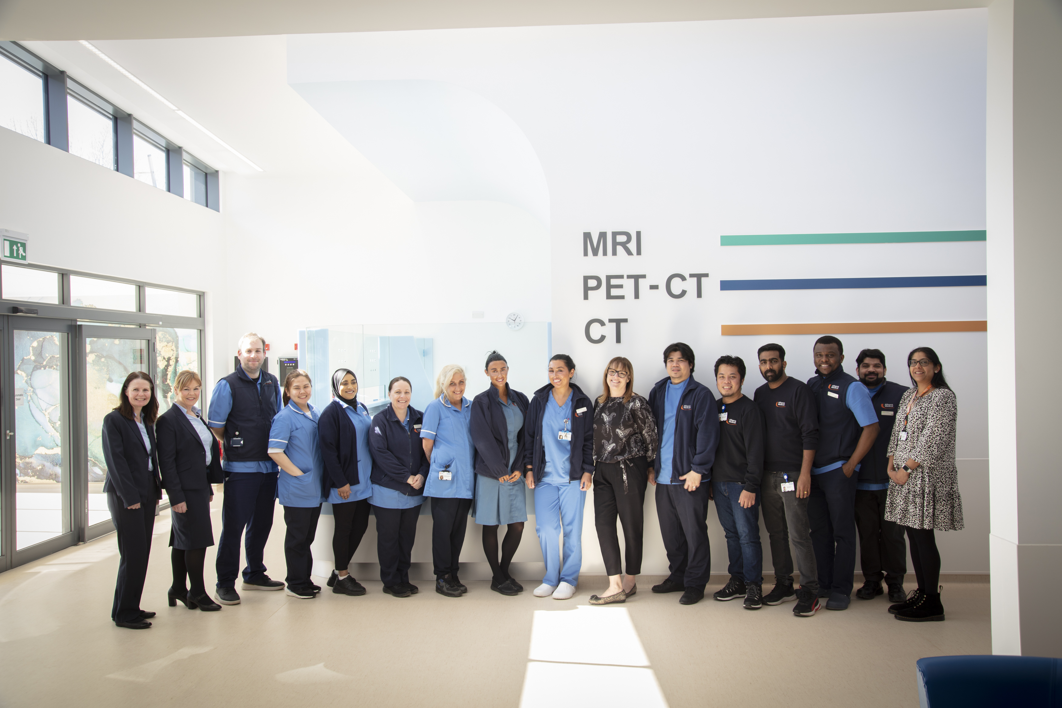
Alliance South Tyneside IDC
Murphy Philipps was appointed by Alliance Medical and the South Tyneside and Sunderland NHS Foundation Trust to design a new Integrated Diagnostic Centre on the site at the South Tyneside District Hospital. The centre is part of wider programme to deliver cancer and other early assessment diagnostic services improving health outcomes to the local community.
Brief: Located on the site of a 1930’s former nurses home, the new facility comprises
• A CT suite with 2 no CT scanners
• MRI suite with 2 no 1.5T MRI scanners
• PET-CT scanner with hot lab and support facilities
• Main patient waiting area, admin and support
The building also contains a shell area for later fit out of an additional 2 MRI scanners to meet future demands over the next 10 years.
Design: The building is a single storey construction under two mono-pitched roofs. Patients arrive by car or on foot via the canopy to the main entrance located on the southern facade. Accommodation is arranged around a main circulation spine running north to south. This is an airy double height naturally lit through high level glazing and accommodates the main reception and waiting room as well as central support and staff facilities. The scanning suites are accessed from this space and are largely windowless due to shielding requirements.
Challenges: The services were one of the key challenges on the project. The building is serviced from two separate plant rooms - one serving CT and PET CT, the other the MRI department. Mechanically they are two independent systems, but electrically the areas are connected via underfloor ducts to maintain integrity of the main circulation space. Significant services diversions were needed, as well as a new substation. Due to timescales, the later required installation of a temporary generator to meet the planned opening date. Overall the project was delivered in less than 2 years from inception to completion and opened in the April 2023
Client
Alliance Medical
Contract Type
JCT 2016
Contract Value
£10m
Start on site
January 2022
Completion date
April 2023
